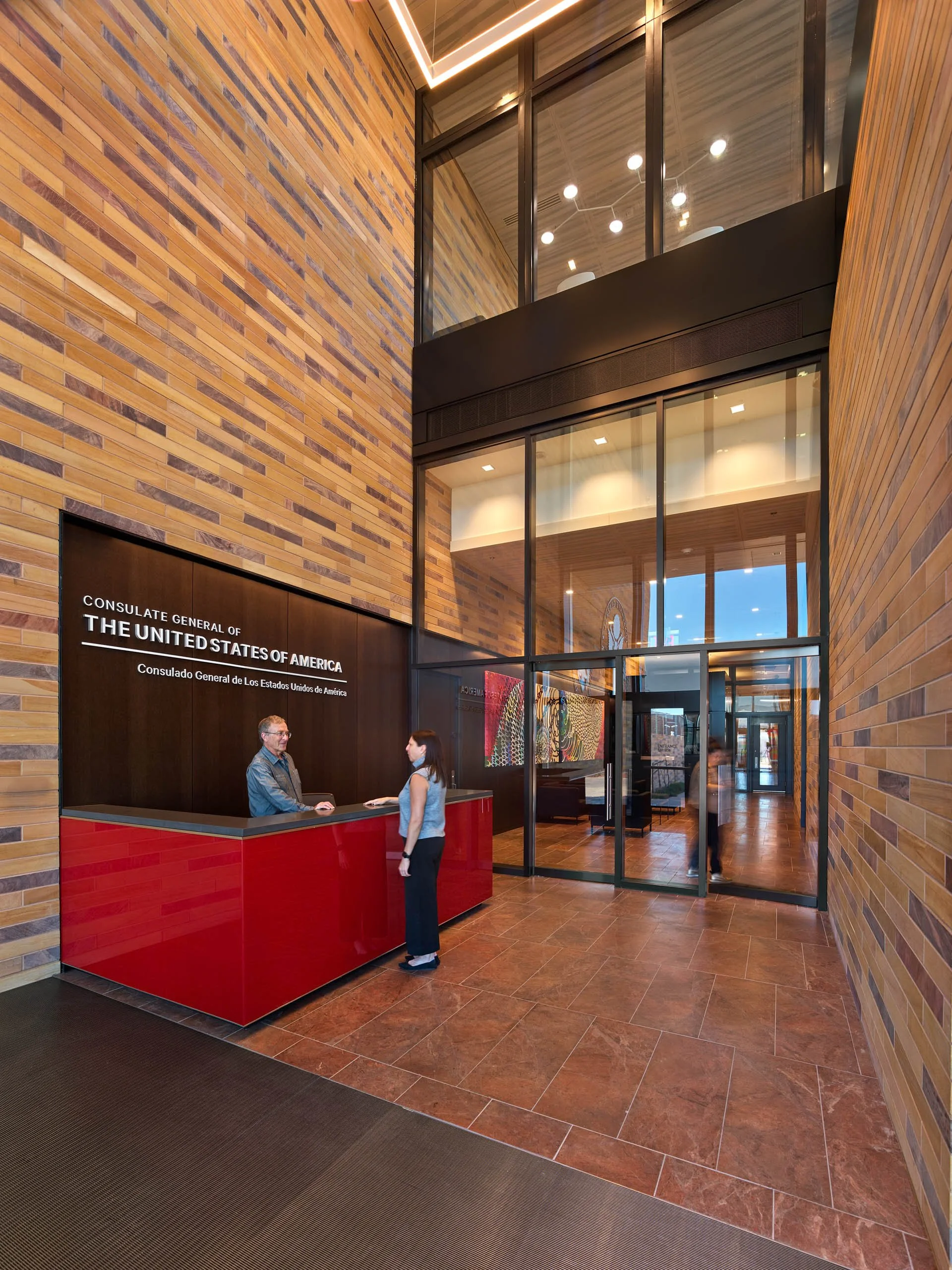United States Consulate
Nogales, Mexico
US Department of State’s Bureau of Overseas Building Operations
In collaboration with Ennead Architects, Spacesmith designed 57,000 sf of interior office and representational space for the new U.S. consulate general in Nogales, Mexico. Building on our previous work for embassies in Mexico City and Ankara, the interior design integrates the functional needs of diplomacy with a thoughtful expression of local culture.
Nogales, Arizona’s largest border community, is a vital U.S. entry point. Located five kilometers south, the new U.S. Consulate General Nogales sits on a steep hill between residential and commercial areas, offering broad mountain views. With limited street presence, it is primarily seen from afar, serving as a strong symbol of U.S. engagement in the region.
Our team developed highly adaptable office modules that align with the structural grid, demountable partitions, ceiling systems, and façade, creating a cohesive and efficient workspace. These modules were designed with built-in flexibility to accommodate future growth, allowing expansion by up to 93% in workstation capacity while preserving functionality and flow.
Beyond the workspace planning, Spacesmith designed layouts for key representational areas including the main lobby and multi-purpose room, as well as the amenity spaces, such as the cafe/gallery, two shared terraces, and the gym. These spaces not only support diplomatic operations but also serve as welcoming, culturally resonant environments for international engagement.
Through carefully curated color palettes and material selections, the design honors the consulate’s setting in the Sonora Desert, known for its extreme summer temperatures for which shade is essential for survival. The interiors feature dark colors in rich warm tones, offering respite and protection from the sun. Preferring softer ivory and sand tones helps reduce contrast and glare. Organic patterns inspired by the ramada—a traditional open shelter roofed with branches or brush—are thoughtfully balanced with intricate, geometric woven upholsteries accented by vibrant colors. Drawing from traditional Mexican textiles, the interior reflects both the cultural identity of the host country and the mission of the United States.










