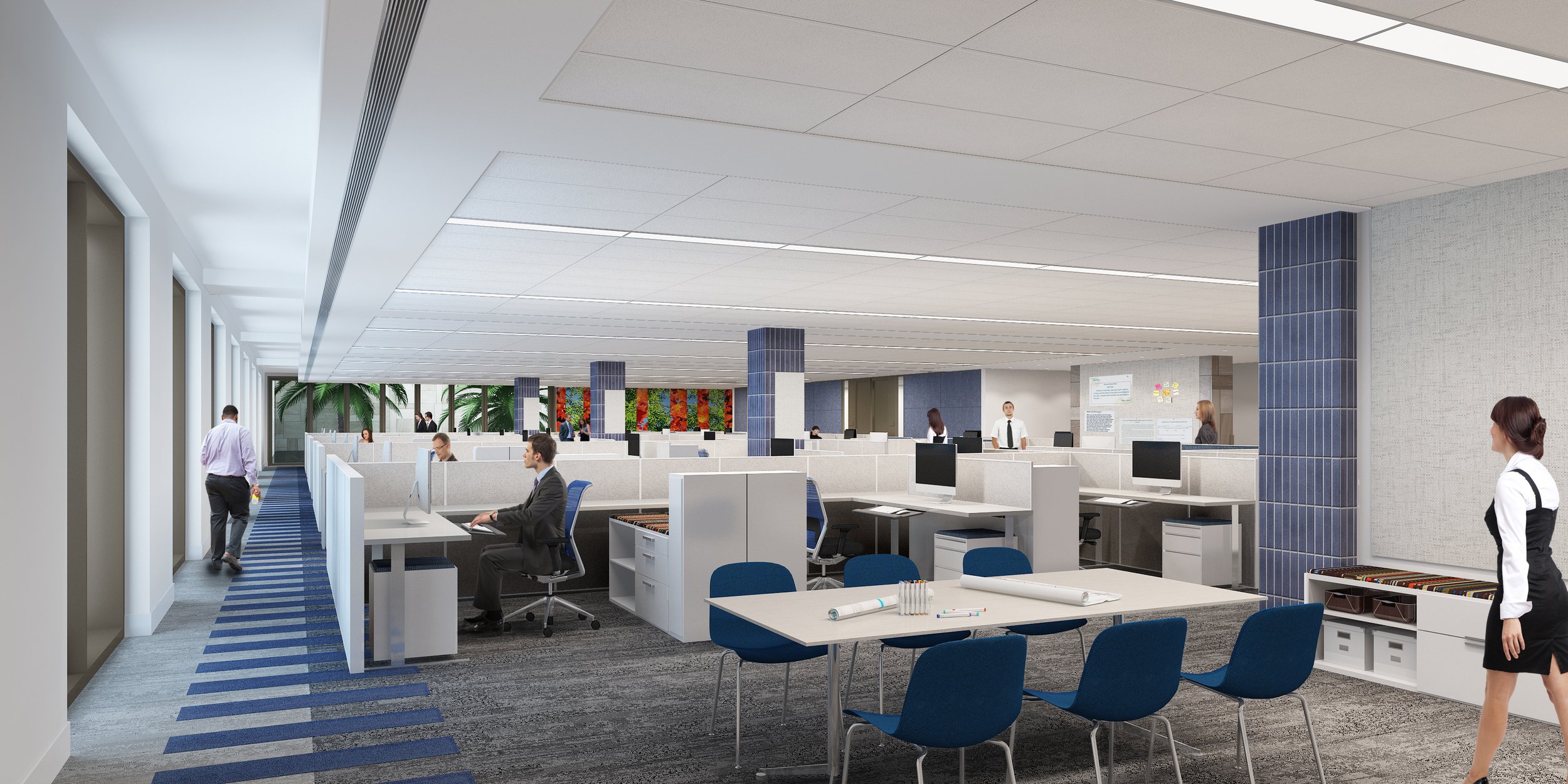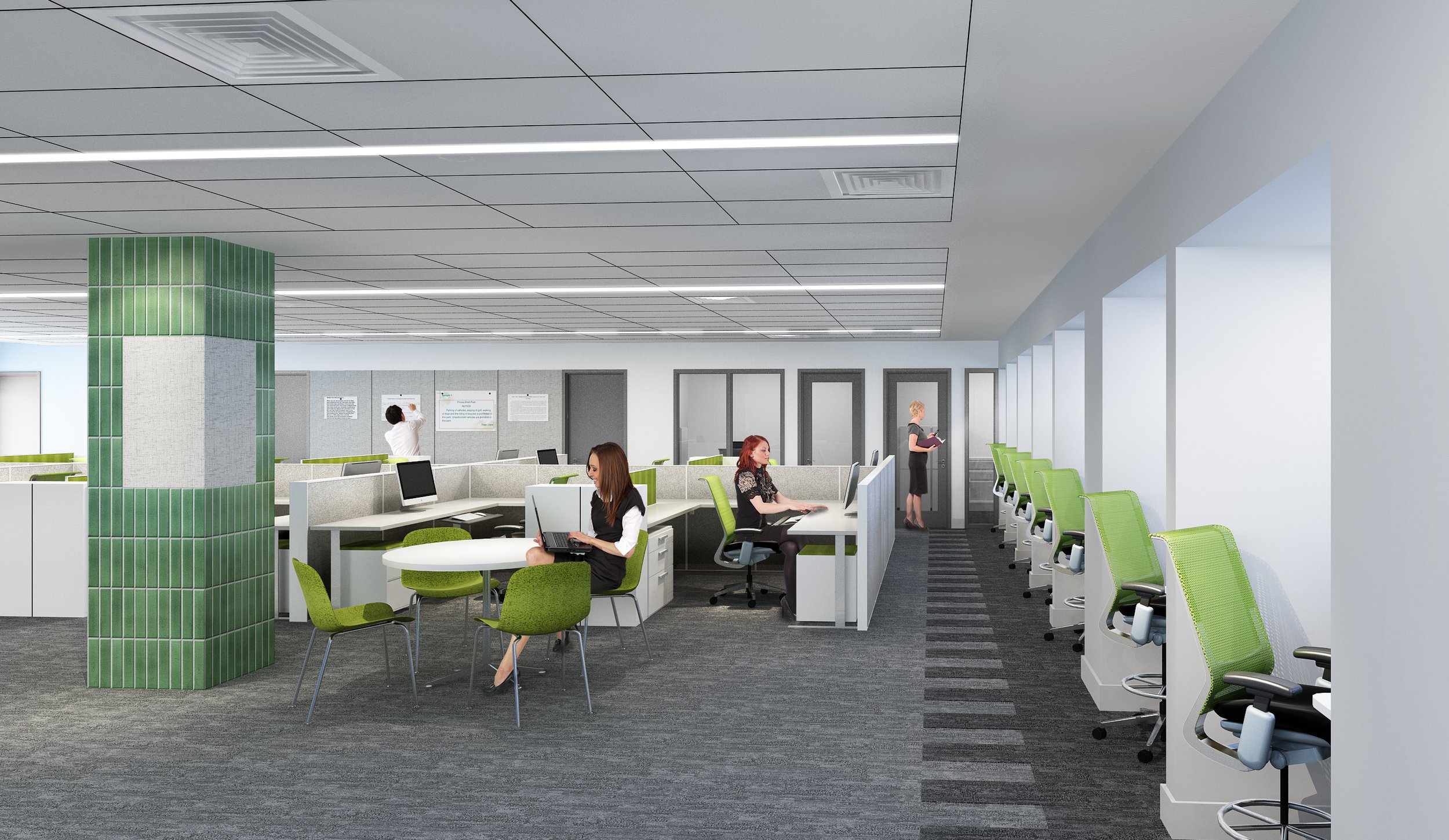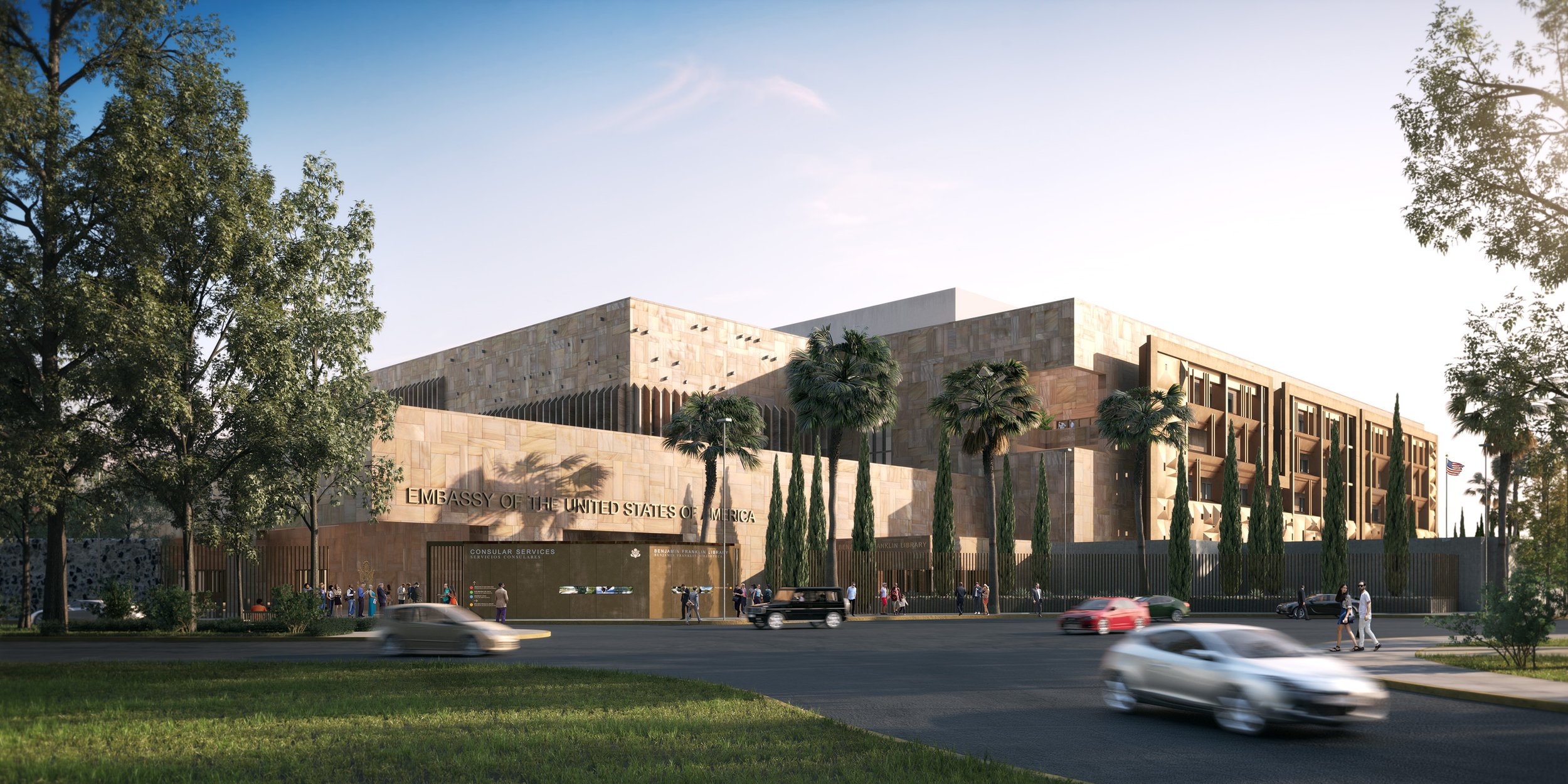United States Embassy Compound
Mexico City, Mexico
US Department of State’s Bureau of Overseas Building Operations
As lead interior architect and designer for the 550,000 sf U.S. Embassy Mexico City, Spacesmith was responsible for shaping the interior environment—from spatial planning and built-in architectural elements to material selection and FF&E. Working in close collaboration with the architectural joint venture of Tod Williams Billie Tsien Architects and Davis Brody Bond, our team developed layouts that support diplomatic workflow, foster collaboration, and anticipate future growth, all while integrating seamlessly with the building’s systems.
Our scope encompassed the entire compound—from office suites for thousands of employees to a 250-seat indoor/outdoor café and a flexible multipurpose event room, to public-facing spaces including the main lobbies, a public library, and galleries. Every detail of the interior was designed to support the US Department of State’s mission while reflecting the cultural richness of the host country and promoting functionality, wellness, and long-term adaptability.
Spanning seven floors—two below grade and five above—the building is organized around a large central courtyard on the second floor, which extends the cafeteria outdoors and enhances the connection between interior and exterior.
Spacesmith’s interior design strategy embraces both American and Mexican sensibilities through the use of local materials, regional craftsmanship, and contemporary flexibility. Office spaces were carefully designed to support mentoring, communication, and knowledge sharing, with meeting rooms, support spaces, and pantry areas thoughtfully distributed throughout the building.
Finishes and fixtures were selected for durability, ease of maintenance, and consistent availability. A color-coded wayfinding system assigns hues to different building orientations used throughout upholstery, panels, and accents. Custom-printed wood feature walls depicting abstract interpretations of the four seasons add a unique visual identity to the open office areas.
The campus design draws heavily from traditional Mexican architectural principles, with interior courtyards, water features, and gardens integrated into both the site’s security needs and pedestrian experience. Regional stone, artisanal paving, and native planting reinforce the sense of place, ensuring the campus feels both secure and deeply rooted in local culture.




