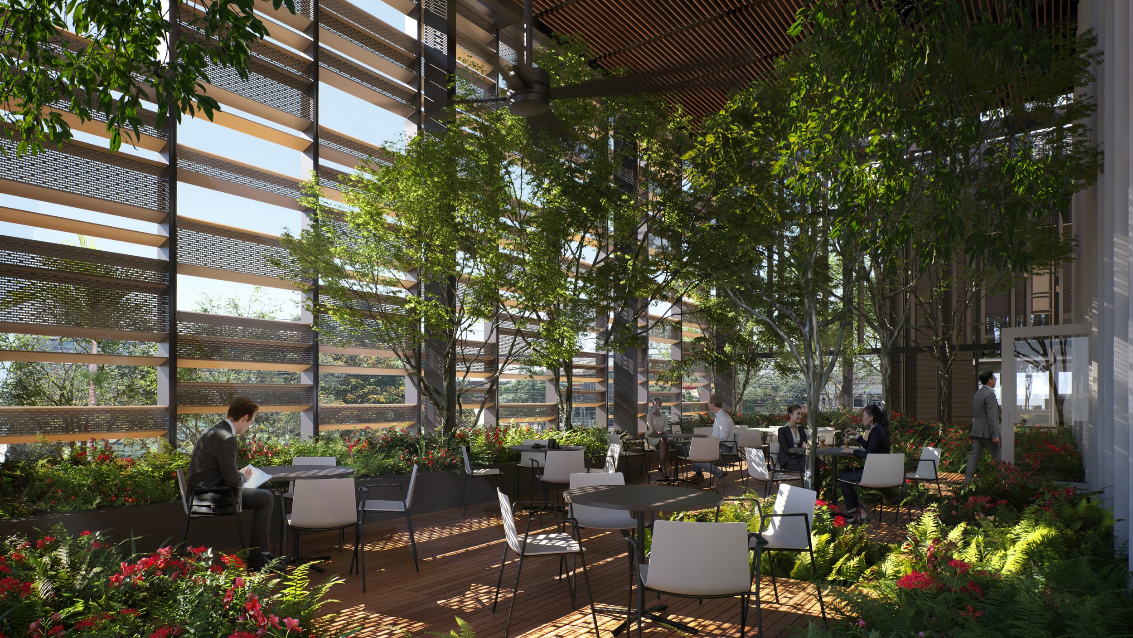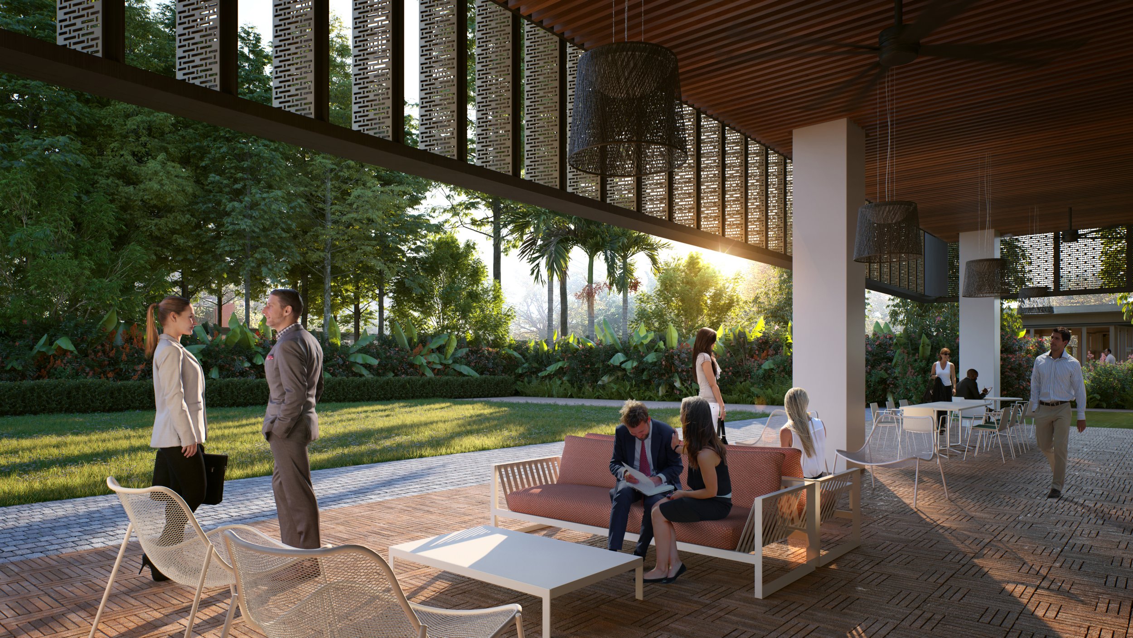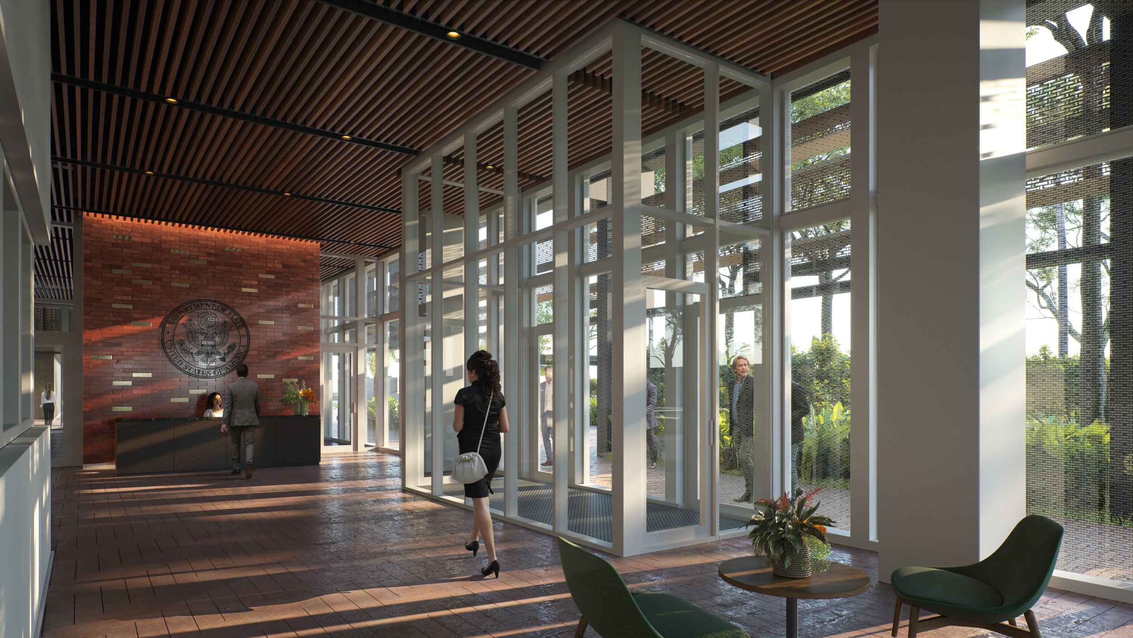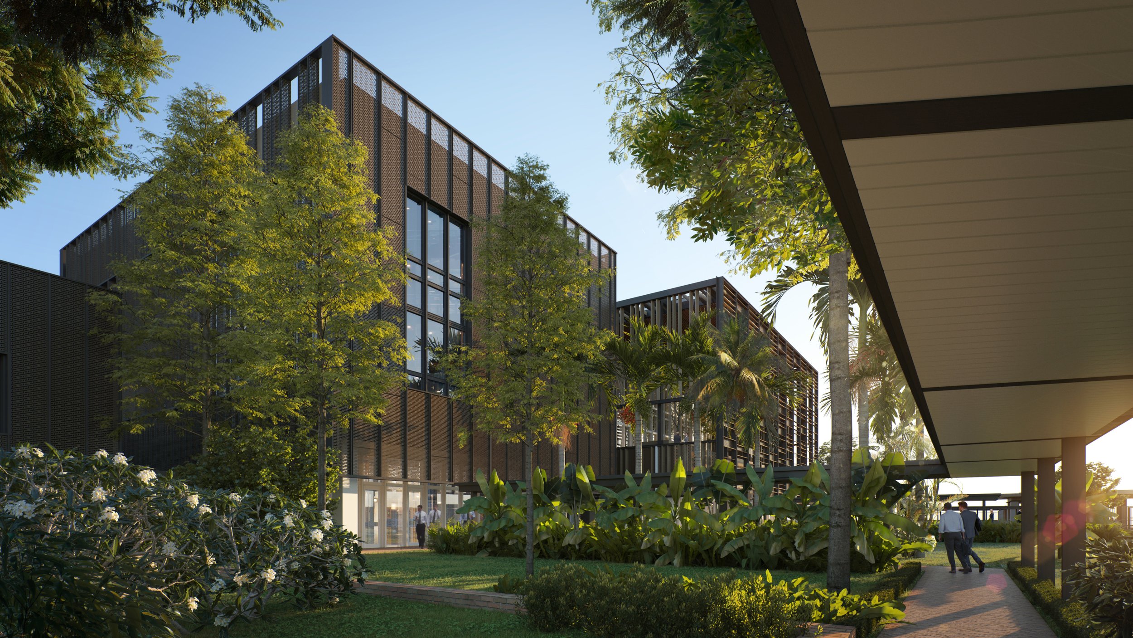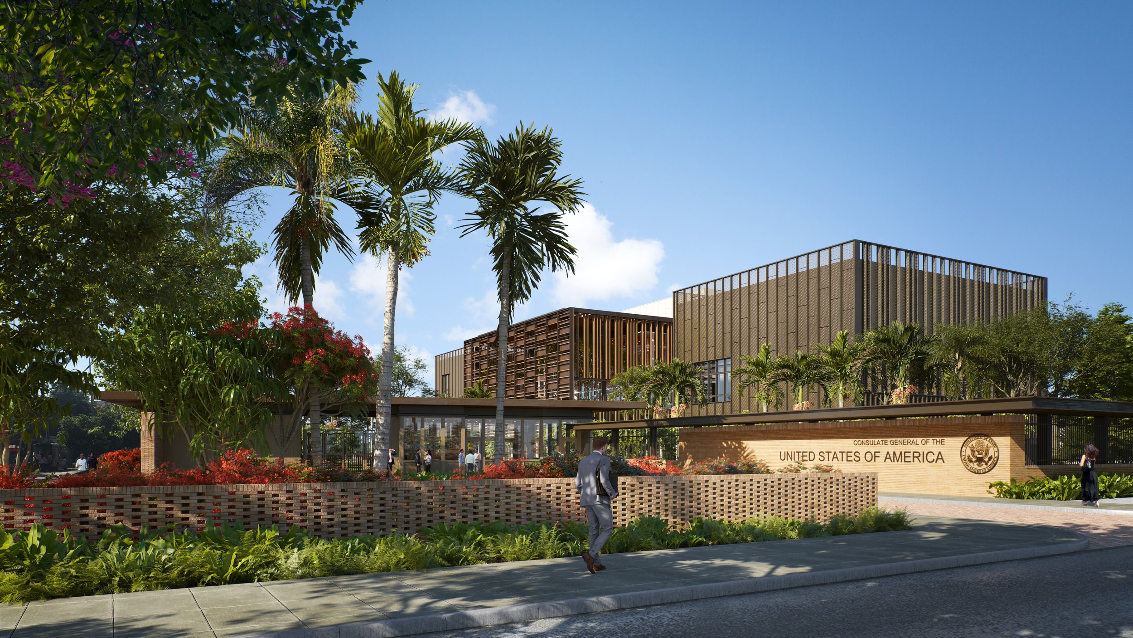United States Consulate
Chiang Mai, Thailand
US Department of State’s Bureau of Overseas Building Operations
Spacesmith serves as the interior designer for the new 90,550 sf U.S. embassy in Chiang Mai, Thailand. Partnering with lead architect Ennead Architects, the design draws inspiration from Chiang Mai’s seamless integration of built environments and natural landscapes. Reflecting the essence of traditional Thai Lanna houses, the 78,400 sf chancery is composed of a series of interconnected volumes of varying scales, harmoniously integrated into the surrounding landscape. This arrangement accentuates the layered visibility, characteristic of the region.
The chancery comprises three substantial building masses, each housing distinct programmatic elements. These masses are linked by transparent, interstitial spaces that accommodate vertical circulation and centralized hub areas. This design fosters both functionality and aesthetic coherence.
The office program is distributed across three volumes, strategically organized based on departmental adjacencies. Early in the design process, a workplace strategy was developed to prioritize daylight access.
Workstation clusters are positioned along the exterior walls to maximize natural light, while private offices are placed on the perimeter, allowing borrowed daylight and providing direct oversight of open work areas. Growth workstations, open collaboration zones, and office support stations are evenly distributed throughout, with growth workstations accounting for 10% of the program from the outset. Shared support spaces, such as conference rooms, workrooms, and focus areas, are situated behind private offices, ensuring acoustic and visual separation for collaborative activities.
Connected to the chancery is a fourth building housing a Marine Residence. This facility includes bedrooms, a dining room, commercial kitchen, gym, and outdoor recreation areas featuring a basketball court and a soccer lawn.
The interior palette is inspired by the region’s strong connection between indoor and outdoor environments, emphasizing biophilic design and high-contrast aesthetics. The overall design seamlessly blends functionality, cultural sensitivity, and modern workplace strategies.


