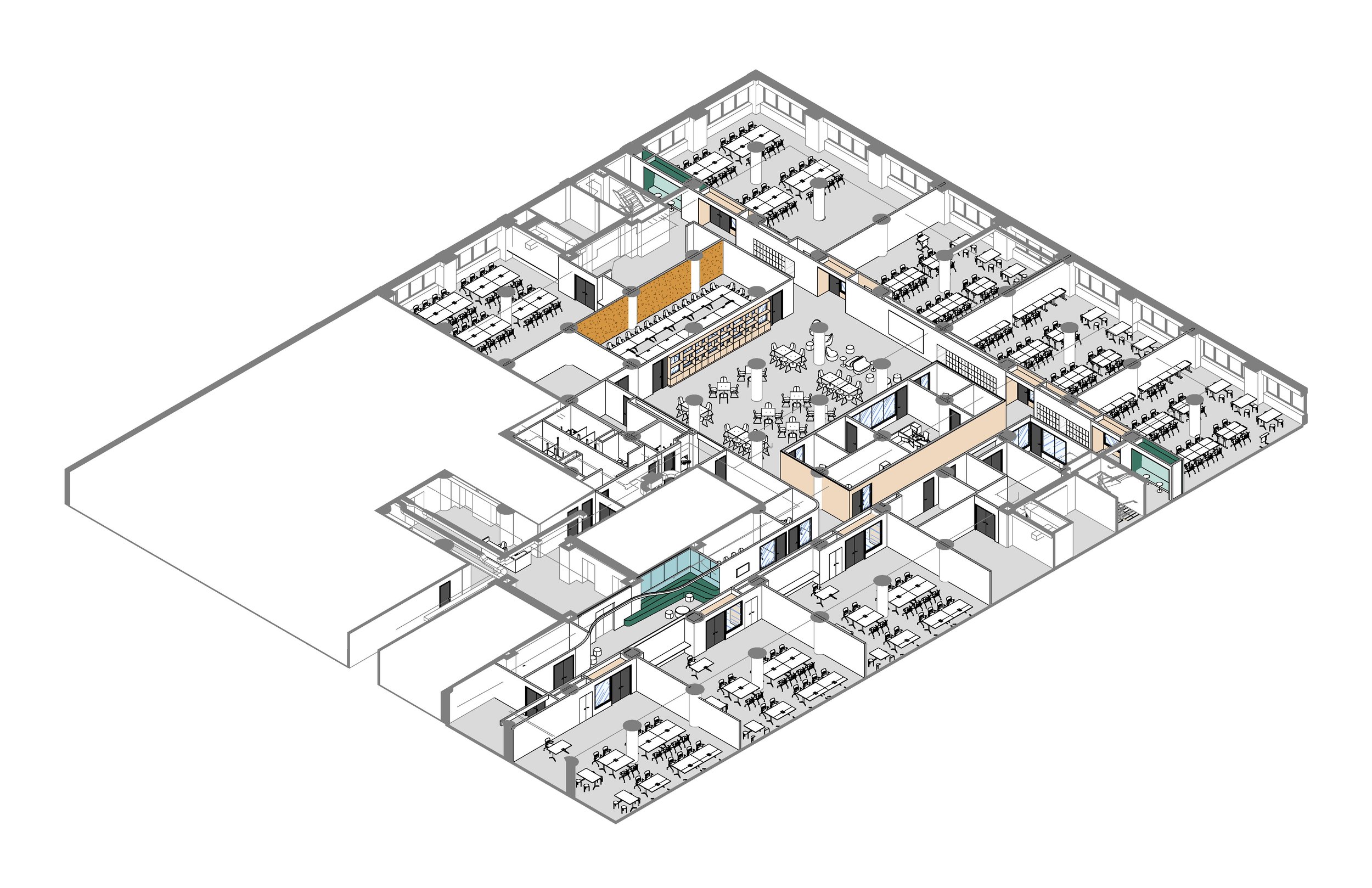The Brooklyn Navy Yard STEAM Center
Brooklyn, New York
Career and Technical Education (CTE) High Schools
Continuing a longstanding collaboration, the Brooklyn Navy Yard engaged Spacesmith to expand the Brooklyn STEAM Center in Building 77. The existing school occupies half of the third floor, serving six pathways: culinary arts and hospitality management, cybersecurity, film and media, design and engineering, construction technology, and full-stack development. Spacesmith’s project expands into the remaining 27,000 sf, creating classrooms, shops, lounge areas, and administrative spaces for the latter three pathways. Our involvement began in 2022 with a feasibility study to identify priorities and program requirements, culminating in the project award and design development in 2023.
The STEAM Center empowers students—treated as young professionals—with autonomy over their futures. To honor this mission, we prioritized student involvement. We began by surveying students and conducting an observation day to gather insights on daily operations and areas for improvement. This informed initial layouts, which were reviewed with the client before conducting two design charrettes with students representing the three pathways. In the first charrette, students shared how they envisioned each space.
The final design integrates diverse spaces, including classrooms, meeting rooms, offices, and technical facilities. Visitors are greeted by a security desk and a feature wall displaying the school’s logo and tool-inspired abstract forms—a design motif carried over from the original space.
Classroom entries are recessed niches in corridor walls, adding display space for student work. Glazed entrances enhance visibility, and colored films on the glass represent each pathway, aiding wayfinding. Classrooms are positioned along the perimeter to maximize daylight, with glazing drawing natural light into the floor plate’s interior.
Custom wallcoverings celebrate the Brooklyn Navy Yard’s history, a student-driven design. To address noise during class transitions, we incorporated soft seating and acoustic panels, balancing the industrial aesthetic. Flexible furniture throughout the space allows adaptable layouts, avoiding obstructions while celebrating the structural columns. Enhanced visibility with strategically placed TVs ensures an optimized learning environment.
A Future-Ready Upgrade for the Brooklyn STEAM Center
The Brooklyn STEAM Center at the Brooklyn Navy Yard is expanding what career and technical education can look like. The project introduces six new classrooms that support pathways ranging from cybersecurity and game design to construction technology. Each classroom is designed to be both standardized and highly adaptable: storage along the perimeter stays fixed, while central furniture and equipment can be rearranged as needed. Power and data pulled into the middle of the room allow layouts to change without opening walls or relying on perimeter outlets.
Contractor: Robert Hunter
Location: Brooklyn Navy Yard Development Corporation
Integrated into our construction meetings, the student-led design workshops for the Brooklyn Navy Yard expansion offered students a first-hand view of how classroom learning translates into real-world practice.
The STEAM Center continues to empower students—recognized as emerging professionals—to take ownership of their futures through immersive experiences in Science, Technology, Engineering, Arts, and Mathematics.





