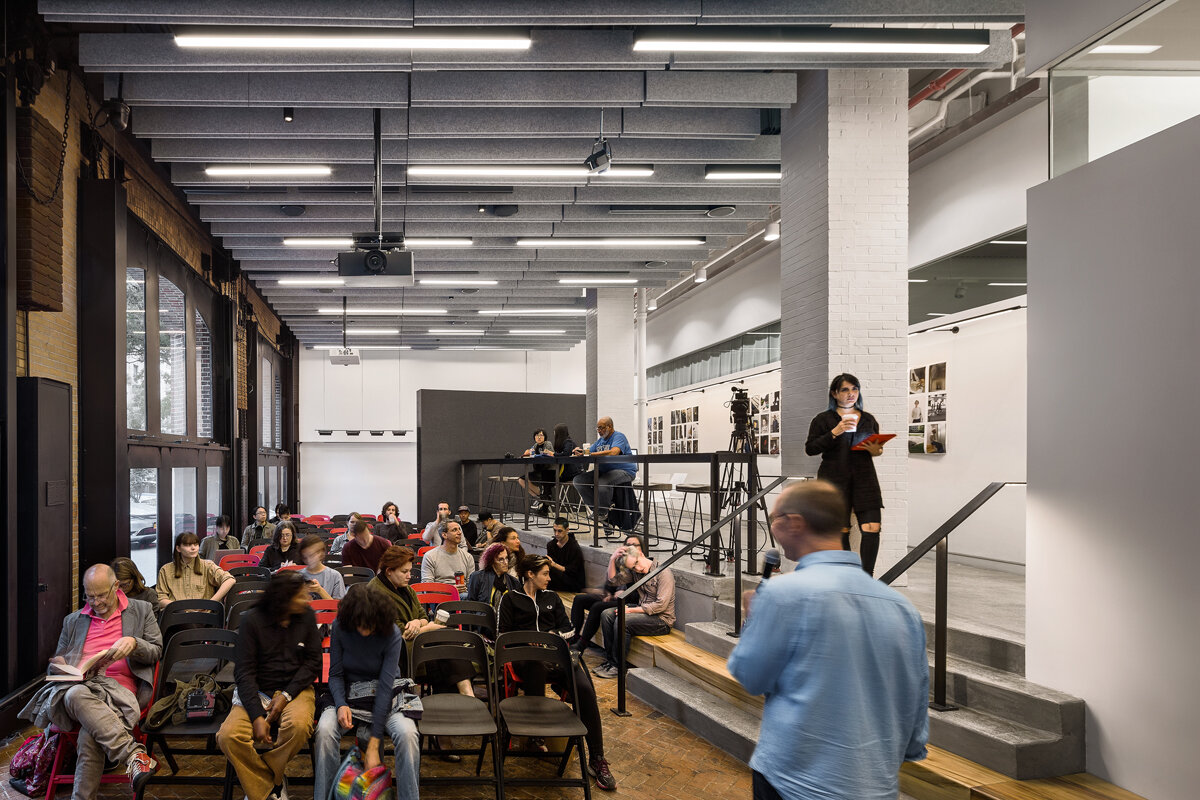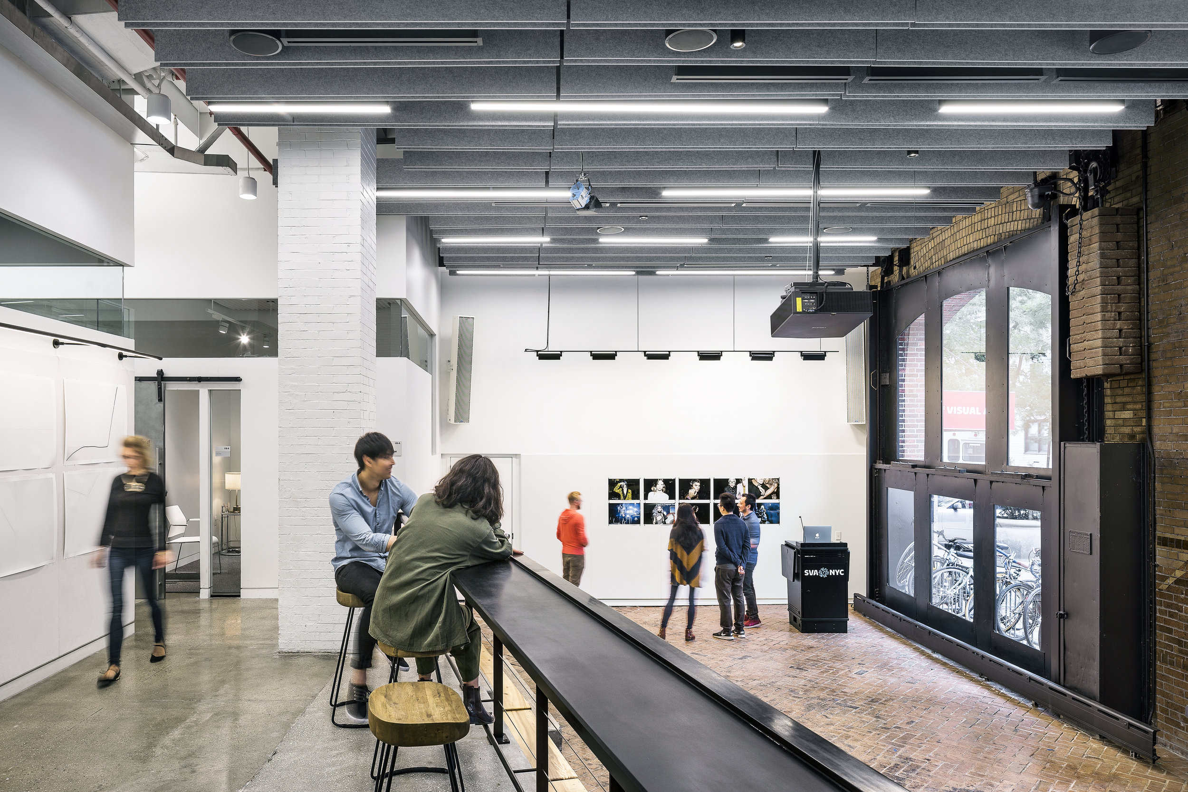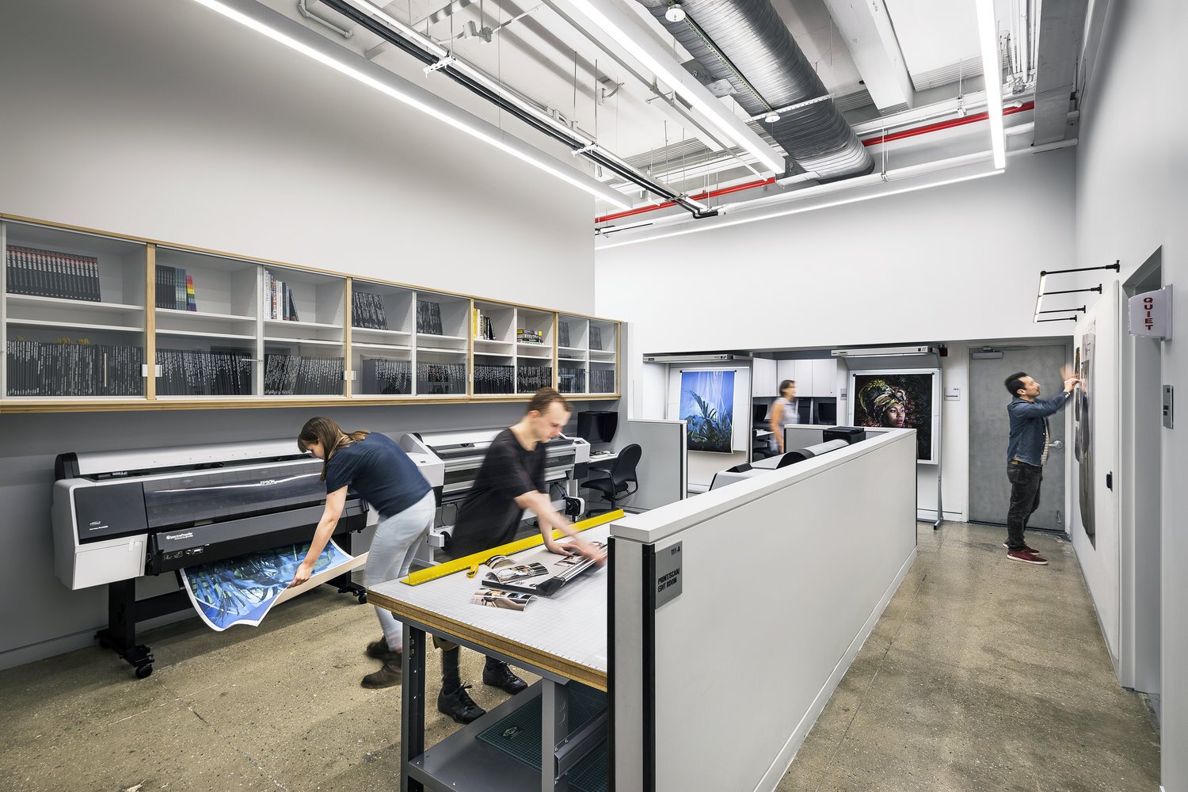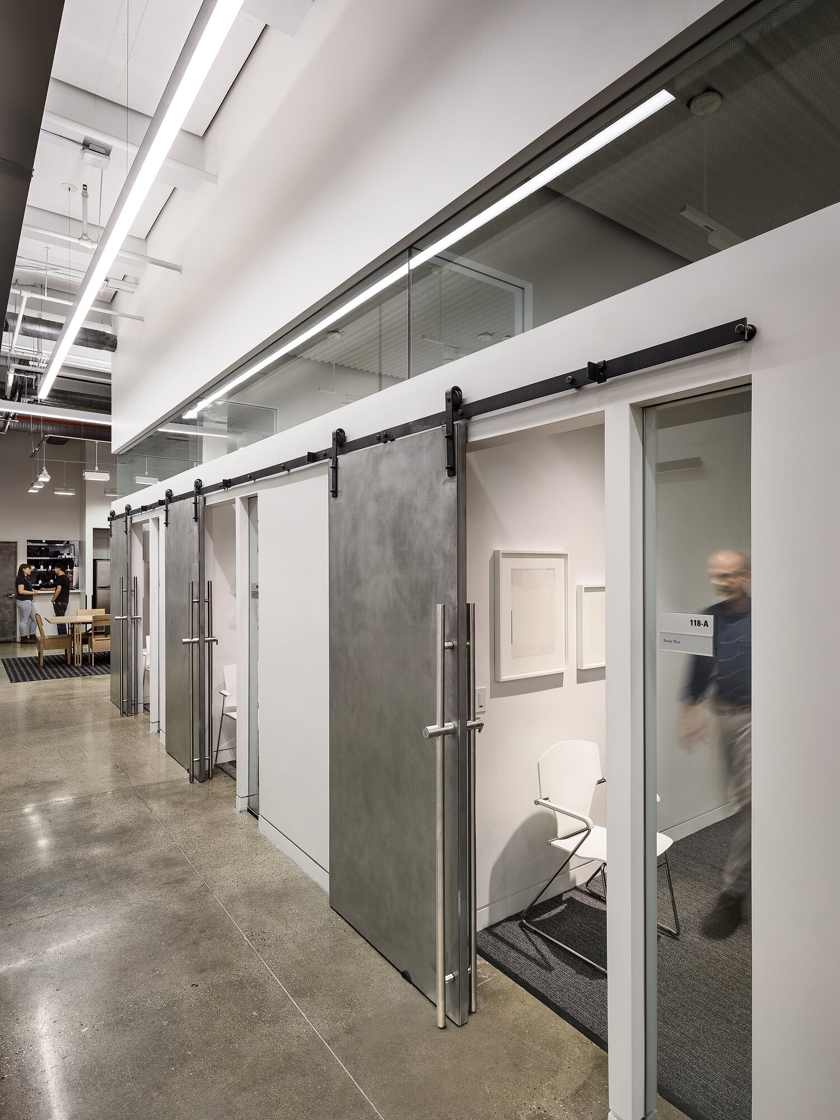School of Visual Arts
MFA Photography
New York, NY
MFA Photography, Video, and Related Media
Spacesmith reimagined the School of Visual Arts’ popular MFA Photography, Video, and Related Media department which occupies the ground floor of a former warehouse building. The project was divided into two phases: the first addressing all classroom, studio, faculty, and common spaces; the second a new multi-purpose area connecting the façade to the interior.
Our challenge was to marry high traffic student areas with accessible, yet private faculty offices, focusing on air, light, and sound control. Our team reorganized the program by creating a circulation path that intuitively flows in and out of student hubs and faculty spaces.
At the department entrance off the building’s core, circulation splits. One path leads to spaces for teaching and production. The other leads to the faculty offices, providing separation from the noise and activities. Eventually, both paths converge at the front of the building and lead to a previously unused area – a former loading dock, positioned three feet below street level.
The space is now a versatile area used for meetings, classes, social activities, and installations.
An extra 2,000 sf of space was added, allowing the program’s offerings to expand. To enhance street presence, the former loading dock’s three large steel doors at the building’s front have been opened and replaced with glass.
Extending diagonally from the interior level, the polished concrete floor bridges into the loading dock area, incorporating storage beneath its sleek surface. This dynamic design is accompanied by the presence of a freestanding movable wall, an artistic blend of form and function. Adorned with a versatile, tackable surface and featuring a substantial, industrial hinge, this wall serves as a room partition, as well as an expansive canvas for pin-ups.
Our team celebrated the building’s industrial legacy by artfully integrating reclaimed wood and blackened steel elements. Up-cycled wooden benches mounted on rollers serve as functional art pieces. In addition, the original herringbone brick floor, a historical touch that adds both character and charm, was meticulously preserved.
“Spacesmith really listened to us…they paid attention. They would hear what our interests were…programmatically…and aesthetically. I love that it’s open to the street, psychologically and emotionally it’s helped immensely. Sound and light were always a concern but…I was pleasantly surprised that I haven’t witnessed any trouble. The kitchen area has been an amazing improvement in the design…the students really love hanging out at the table. The public really likes it…the alumni really likes it…people love sitting on the steps. It’s a good place a work; it’s a good place to be…it’s created a creative space. We’re really enjoying this. Every little piece works.”
“The space was envisioned to be a place to gather our whole community, and it’s really working beautifully. The acoustics are terrific. You have to know what it looked like before...it was a warren of makeshift spaces…sound problems, no heat and air conditioning…it’s a totally different environment. It’s a very professional, lovely space to work and I think it represents the school the way it ought to be represented. I’ve been here over 30 years, and somehow we were a leading program and had a space that looked like a cow pen. I think the school is enhanced in every way.”






