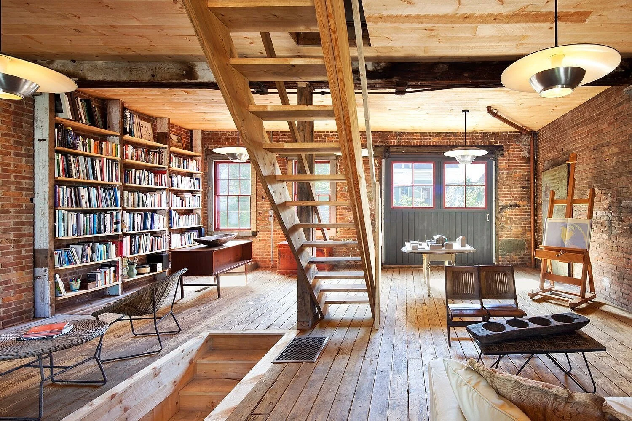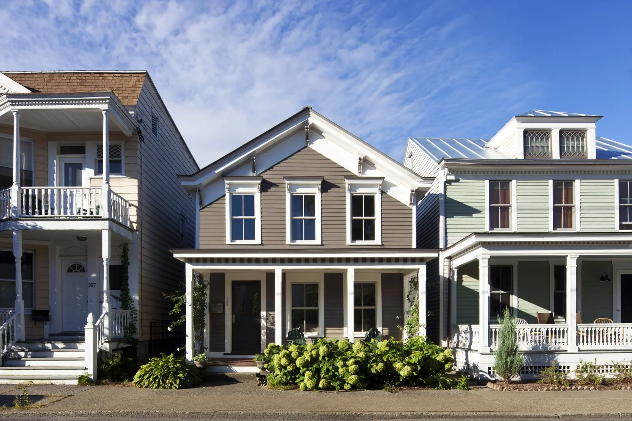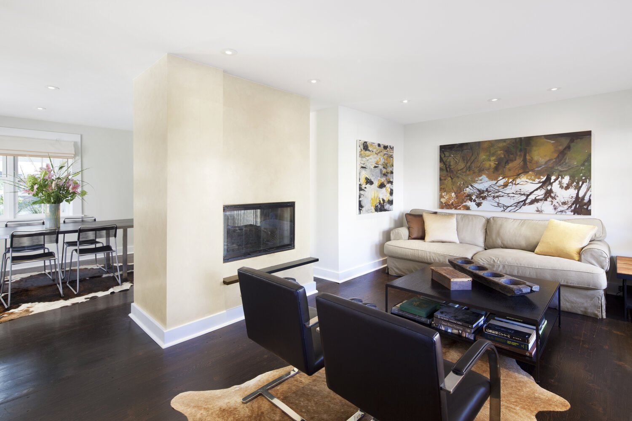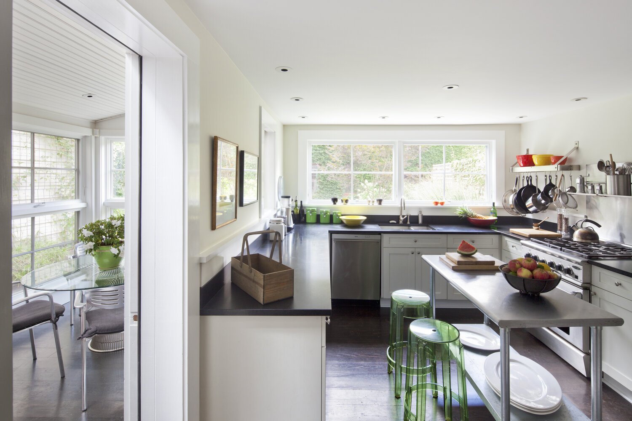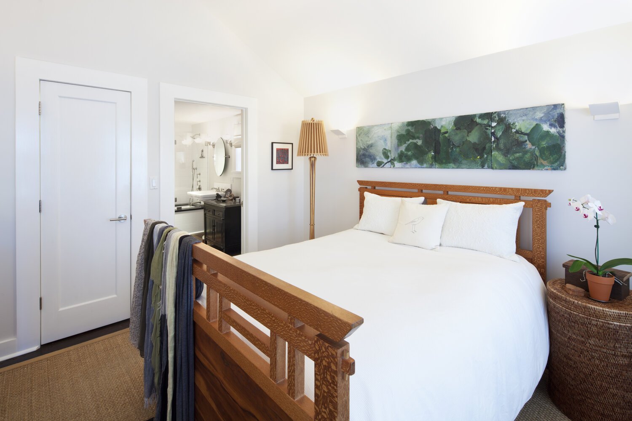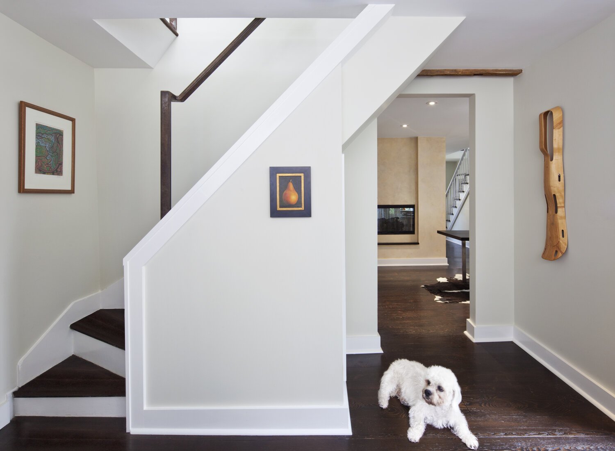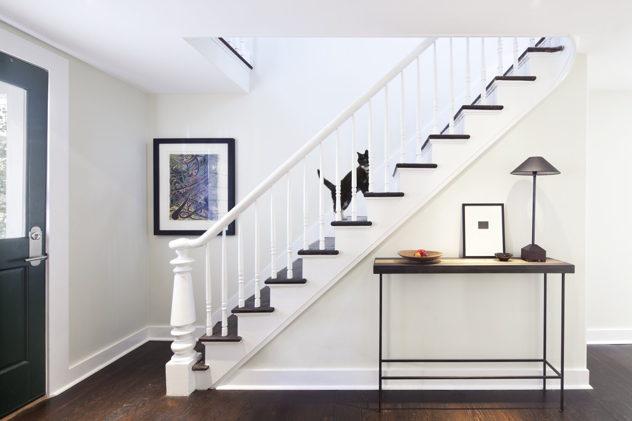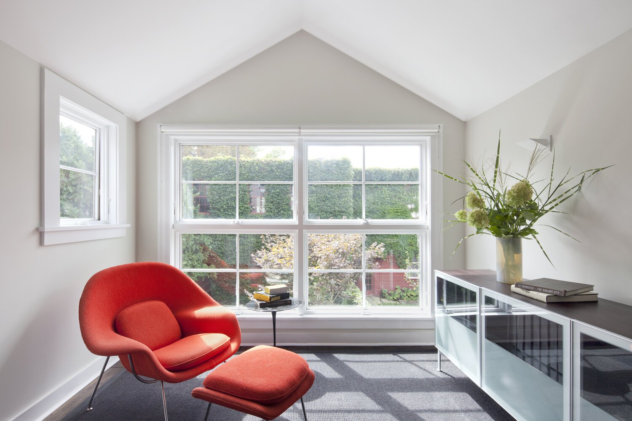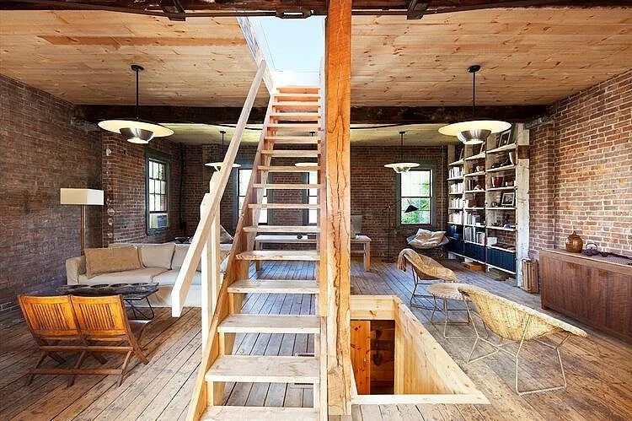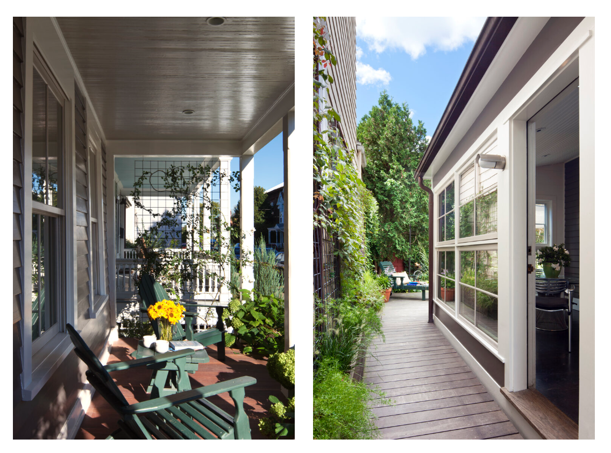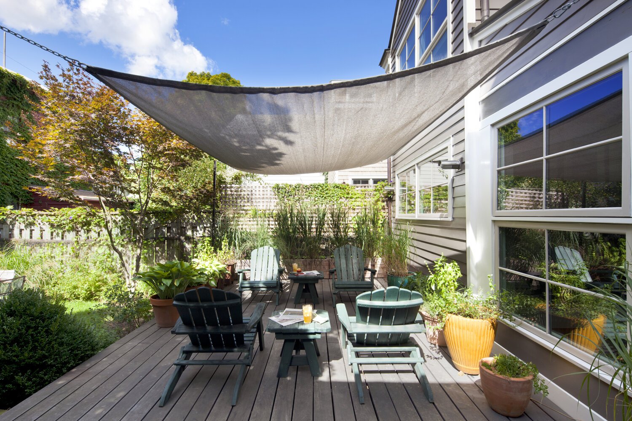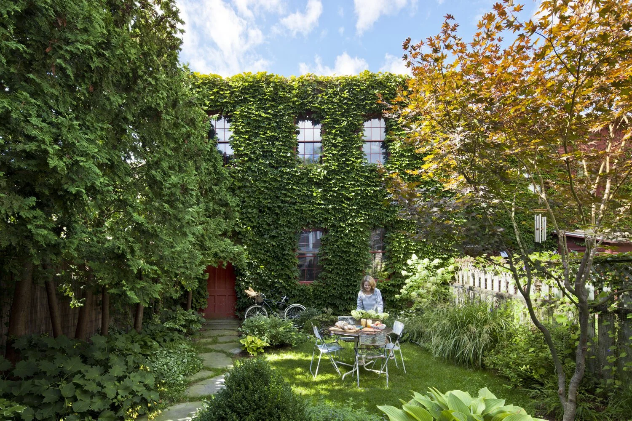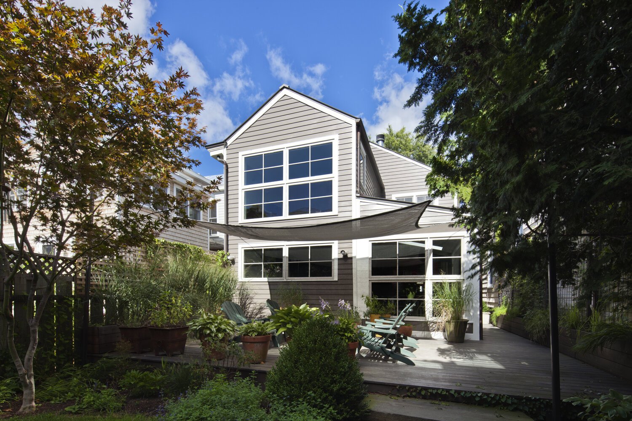Private Residence
Hudson, NY
Private Residence in Hudson
This private home and carriage house are situated on a compact parcel, 25 feet wide by 100 feet deep. The owner envisioned an urban compound—a series of intimate indoor and outdoor spaces for retreat and rejuvenation. Our team was asked to retain the historic façade and front porch of the main house with its clapboard siding, symmetrical proportions, deep cornices, and prominent corbels, and reinterpret the interior and back of the house.
Bringing light into the main house was a top priority. By gutting the interior and tearing down the exterior rear wall, our team had an empty canvas to begin the rebuilding process: tiny rooms became fewer bigger rooms; ceilings were raised; and windows were added and repositioned to maximize light. A two-sided fireplace, visible from the living room, dining room, and kitchen, is now the warm heart center for winter nights and cozy weekend mornings.
The side porch at the rear of the house was rebuilt and enclosed with a series of awning windows that continue across to the kitchen and upstairs to the study, flooding the interior with the desired light and bringing the outside in with natural ventilation and vistas, even in a rainstorm. The pure, transparent design recalls images of a beach house and serves as a transition between the formal front façade and the solid mass of the carriage house in back.
The carriage house restoration was to simply strip clean the interior to return it to the essence of the elegant structure: sheet rock was removed from the walls to expose the brick; the windows and sliding barn door were restored; the pine floors were left untouched; and a simple pine ceiling was added. The only other additions were vintage ceiling lights purchased locally, and the bookshelves, stairway, and hatch to the roof deck made from reclaimed wood salvaged from an old Hudson factory.

