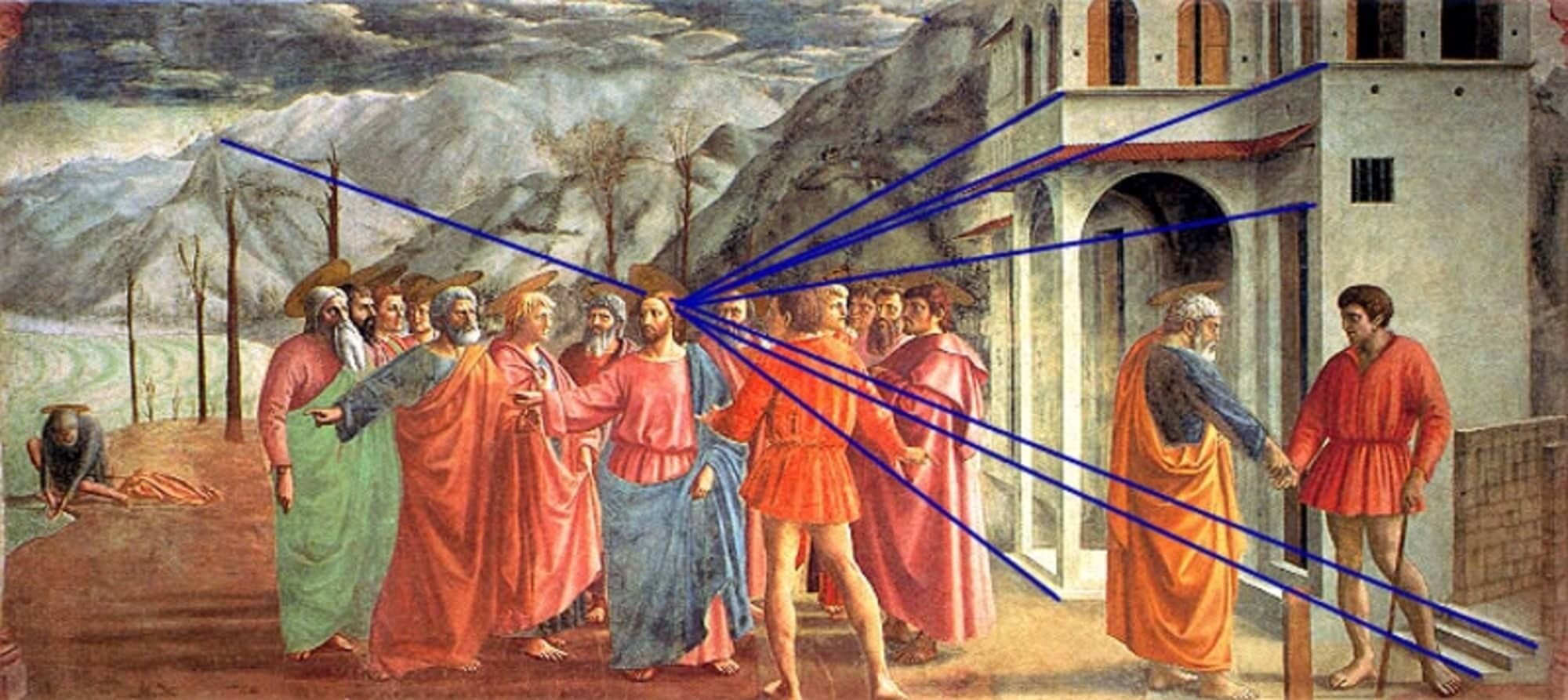What’s Next for Architectural Visualization?
Deuxieme Project, 1785
During these past two months of working from home, I found myself with more time on my hands than unusual. With this time, I started to think about everything from new ways to exercise, and what it means to work from home. How long is this going to last? I started realizing that I miss the development of architectural visualizations to the point where I thought maybe this pandemic could lead to the next revolution of visualization development — for clients to see our designs and ideas only in a 3D realm.
During these times, we find ourselves on Zoom meetings and chat groups to keep us connected. This led me to wonder — is 3D modeling and rendering, with the development of VR and augmented reality, drifting further away from the future and closer to the present? Can we lead clients, engineers, and consultants to understand our vision for a project with a model that brings them into the space, as opposed to just looking at printed sheets or a rendering tacked up on a wall? Where before there was a 50/50 shot that they would understand what we are going for, perhaps now they can see the full concept before any ground is broken. Meeting with the client could become a VR walk through of the space, allowing for faster changes and updates as the project progresses.
This is amazing to think about considering where architectural visualization came from.
Starting with the Egyptians and Greeks, images were drawn and not fully developed, leaving it to the imagination of others to interpret the meaning of what the master builder wanted to convey.
In 1415 there was the breakthrough of the gain of perspective when Filippo Brunelleschi created paintings with linear perspective and 3D depth, mimicking how the human eye perceives of the world, pushing architects to create perspective images.
Linear Perspective: the Brainchild of the Florentine Architect-Engineers Filippo Brunelleschi, 1377–1446
The Bauhaus movement pushed visualization to new heights, conveying more information about how assemblies are put together and how relationships are built. Changing the view of a building to axonometric presented it as more of a machine that anyone can piece together rather than just a place for shelter.
Andor Weininger, House Fantasia, 1921
Joost Schmidt and Walter Gropius Non Ferrous Metals Exhibit for German People German Labor Exhibition, 1934
And now, computer technology and realistic rendering capabilities are at the push of a button. Programs such as SketchUp, Rhino, VRay, Maxwell, Mental Ray, and AutoCAD are the new pen and paper, empowering design and innovation, dazzling clients with on demand results.
Image credit: Superstudio, Monumento Continuo, 1969
So the question that arises for me is how quickly will the advance of technology thrust architectural visualization and design into 3D modeling sessions only? Will we be able to the convey ideas in our heads by only imagining the space and model in a virtual world? It is definitely something exciting to think about — designing a space as you’re in it and the only tools you need is your eyesight and a pair of VR glasses. Who knows, maybe it is closer than we think.




