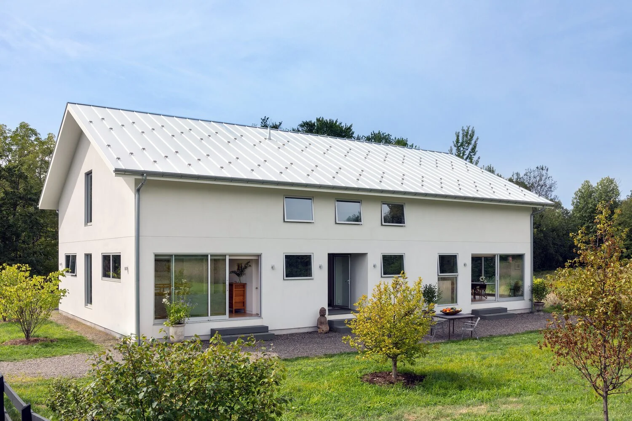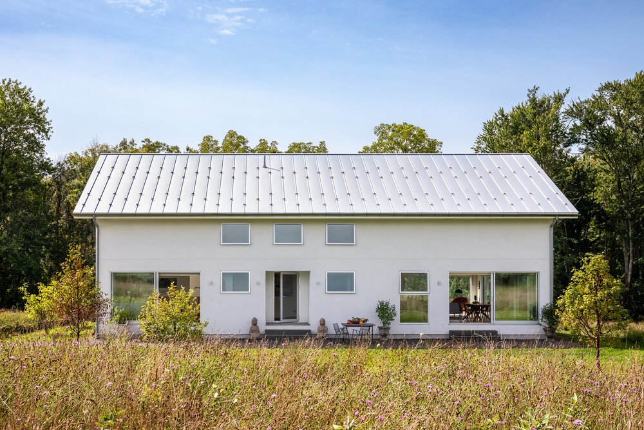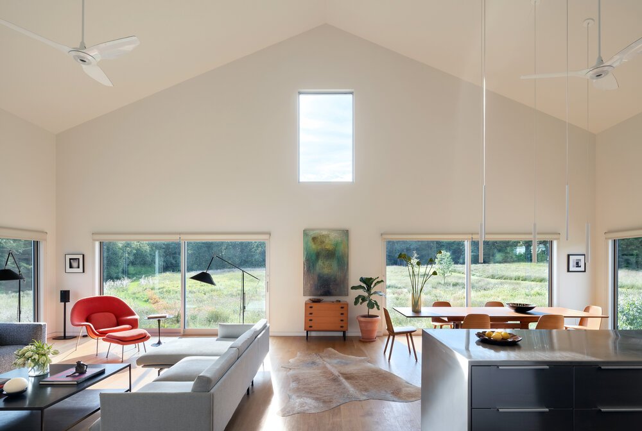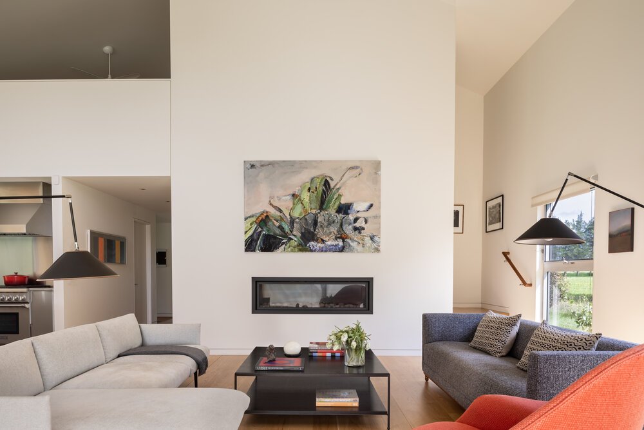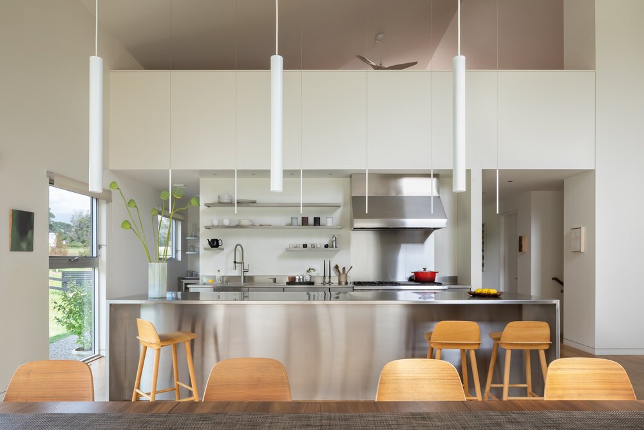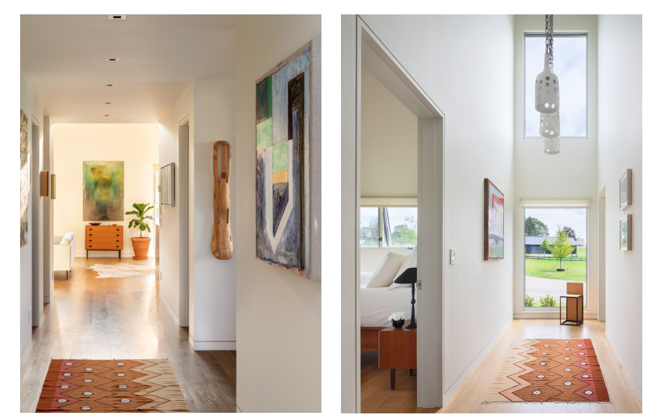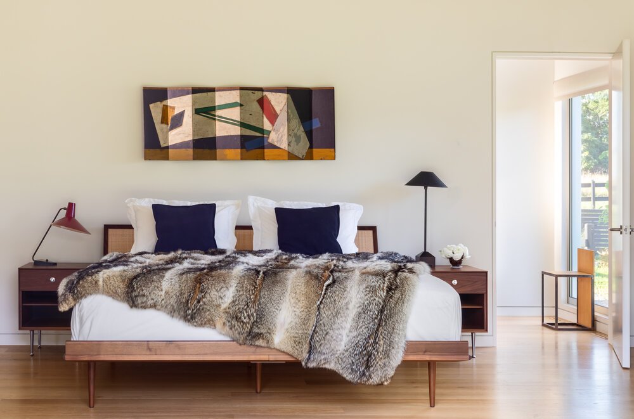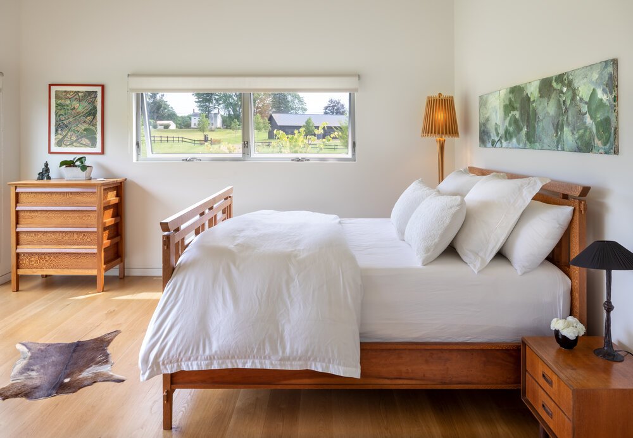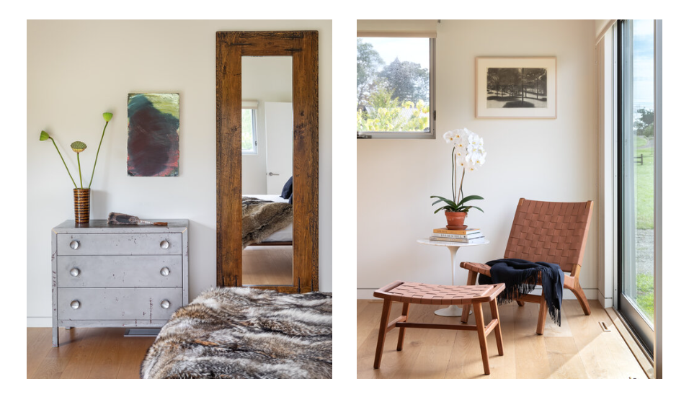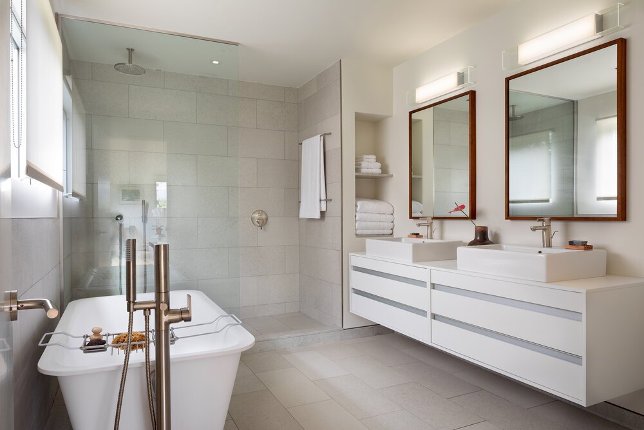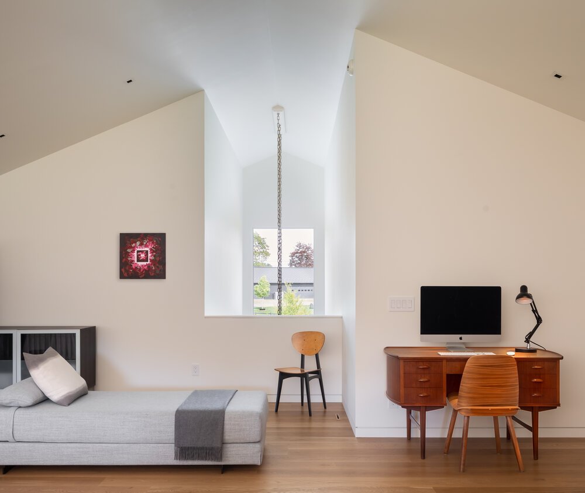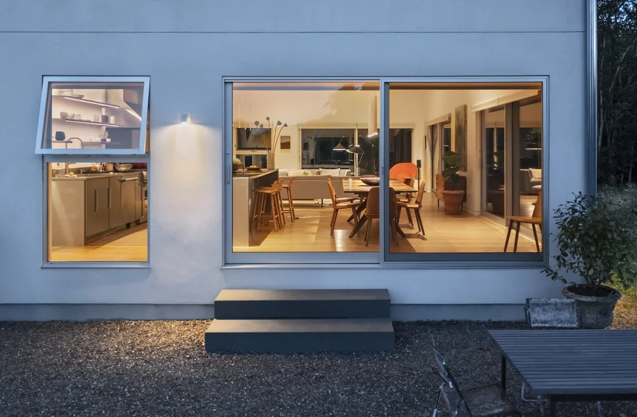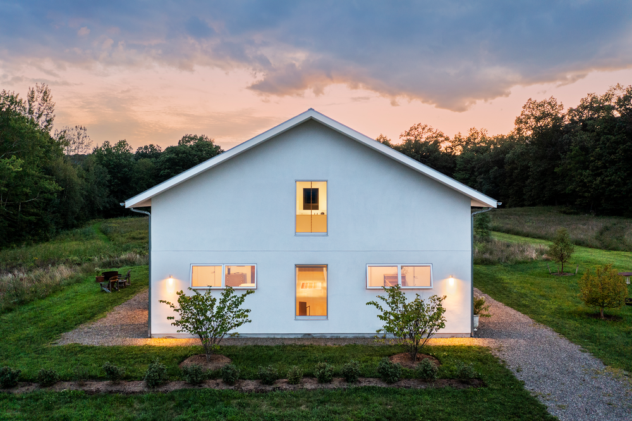Hudson Valley Residence
Hudson, NY
Private Residence
Set in the natural beauty of the Hudson Valley and nestled on some of the most beautiful land the valley has to offer, this private residence, designed by architect Jane Smith – founder of Spacesmith - for her friends and family, is simple and contextual. With the Berkshires Mountains on one side and the Catskill Mountains on another, the house is sited to provide incredible privacy, magnificent views, and sense of modesty and appropriateness, while also providing every modern luxury and inspiring design.
The project is actually two separate buildings. A 2,600-square-foot home rests on an eight-acre site - half meadow, half forested - with a creek running along its western edge. An all-black garage/studio, located closer to the road at the beginning of the winding gravel driveway, sits in contrast to the all-white house. Both buildings are rectangular in plan with gabled ceilings and roofs.
Expansive full-height windows and an open plan allow the combined living and dining areas to embrace the outdoors with four 12-foot-wide sliding glass doors that are made possible by reinforcing the gable wall with steel posts from the lower level to the roof. The bedrooms, living room, and dining room are all double height spaces, while a loft above the first-floor bathrooms, closets, and other service spaces provides an entertainment center and overflow guest room with a full bathroom.
The understated nature of the house is evident throughout in the rigorous and disciplined selection of finishes and details. The exterior and fireplace walls are white stucco, exterior steps and interior tile are bluestone, floors are wide white-oak planks, and millwork, fixtures, trim, and accessories are brushed nickel. The walls throughout are white with shadow gaps along the bases and are precisely lit to display an extensive collection of art. The house is harmonious to its environment, while being completely unique.
The client wanted to build a simple, elegant, and functional house that was both modern and contextual, that allowed for year-round indoor/outdoor living and was welcoming for my many guests. The design conveys an uplifting feeling of volume and space in a relatively small footprint, with light, air, rational design, and a logical building structure. The sensible design was easy to build, which resulted in an extremely cost-effective end result.
Every piece of furniture in the house was previously collected, individually selected or designed specifically for the house, such as the furniture in the small bedroom by Jane’s brother, Ingrain Furniture, and chosen to act as a sculpture within the space, sofas, dining room table and chairs, and large bedroom furniture. Throughout the house are items and artifacts collected over years of world travel.

