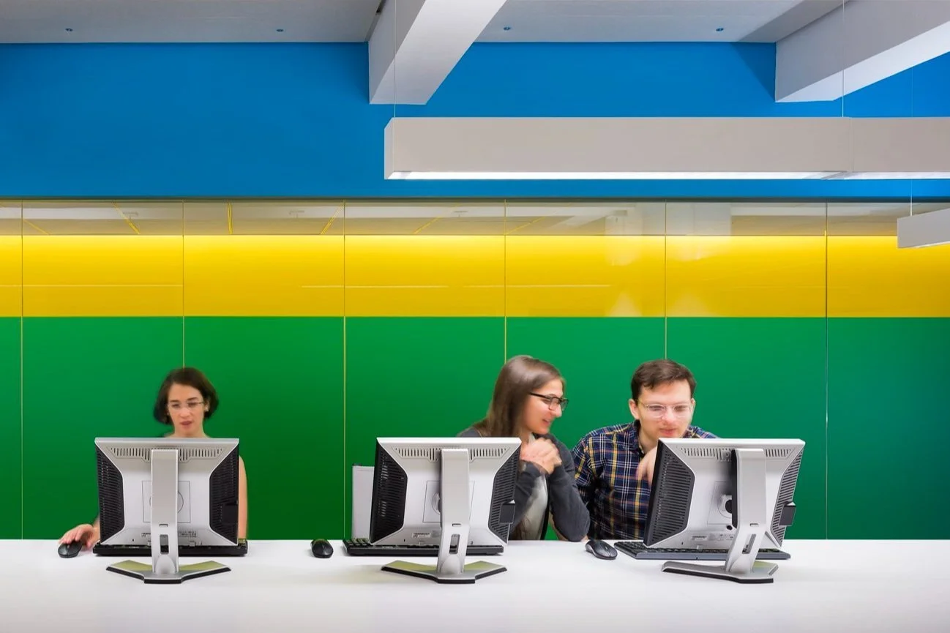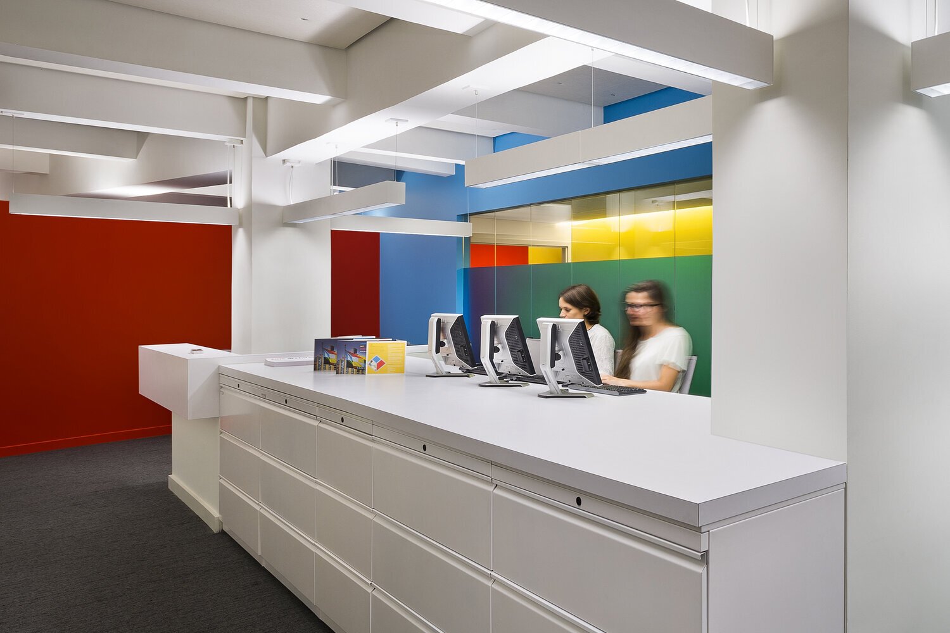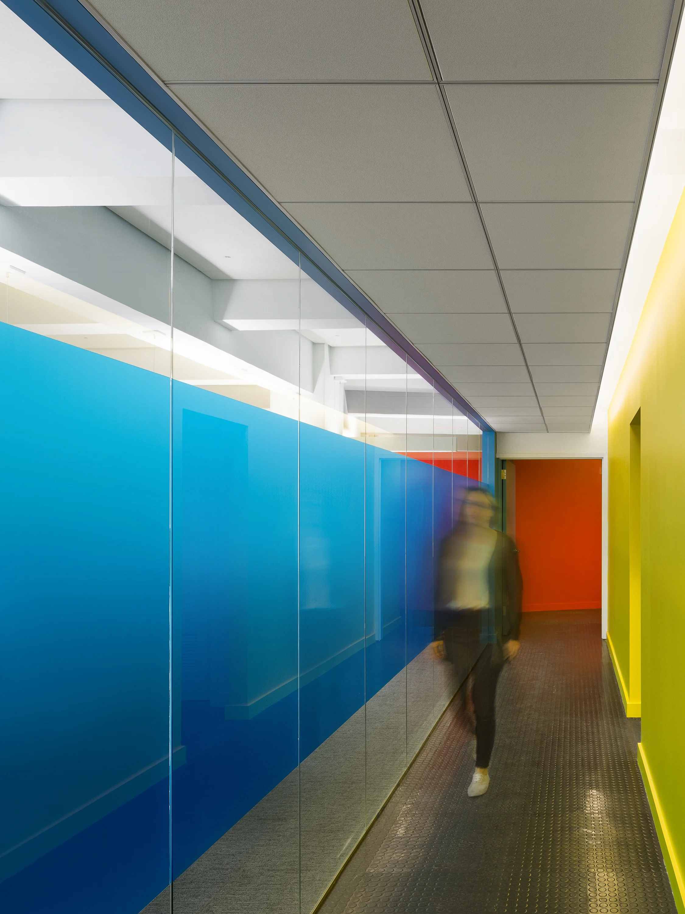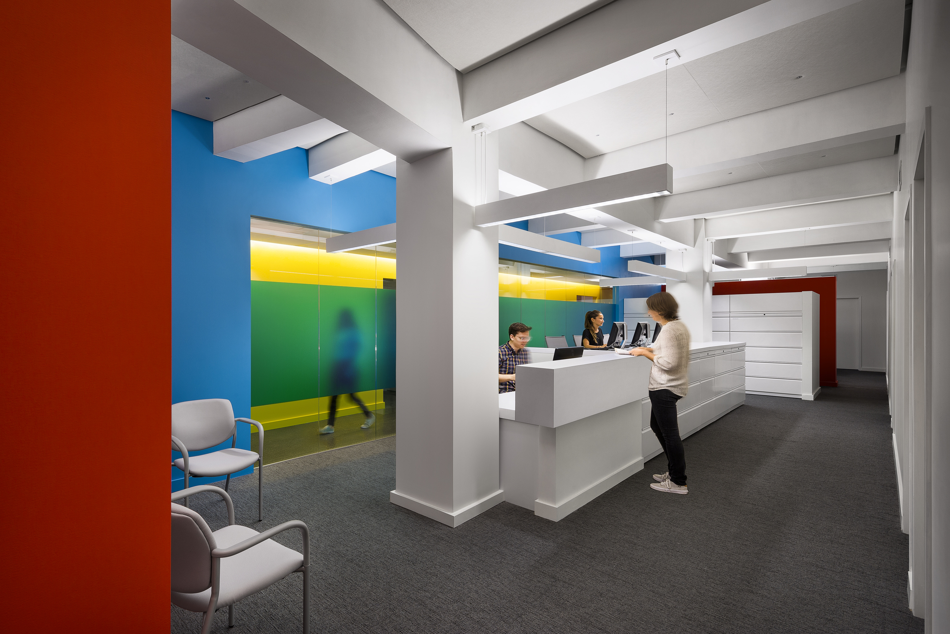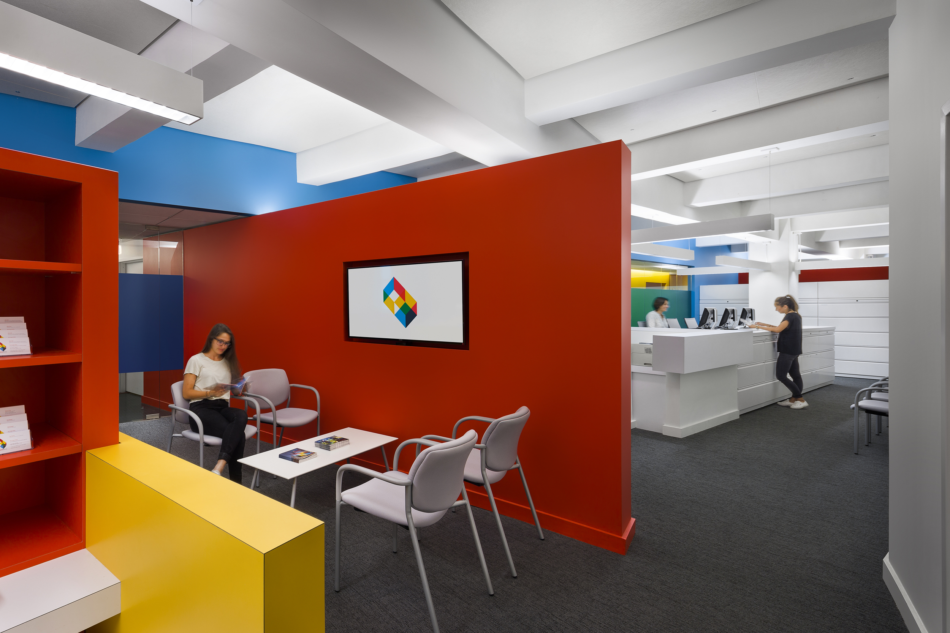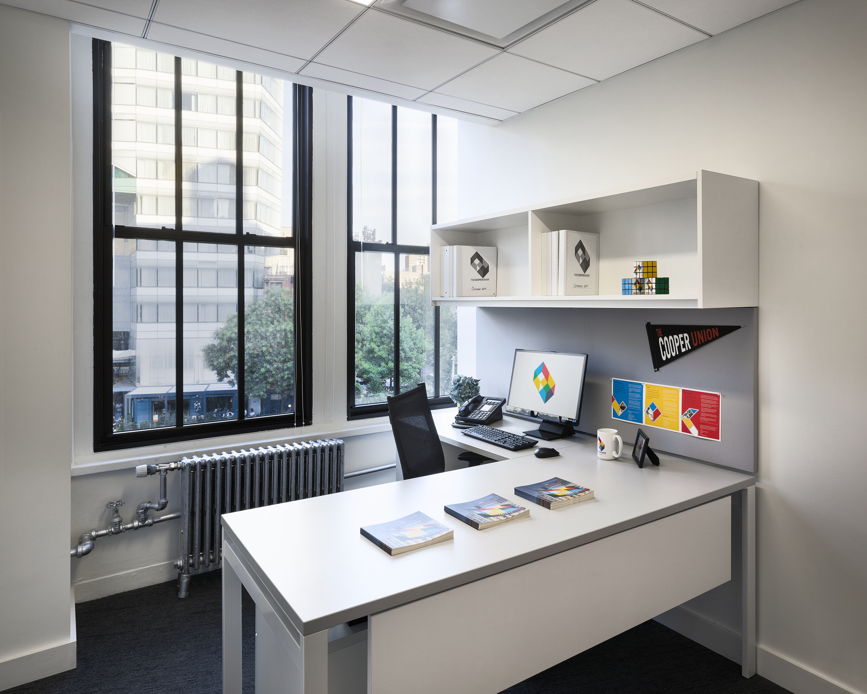Cooper Union Administrative Building
New York, NY
Cooper Union’s Admissions, Registrar, and Financial Aid Offices
Spacesmith designed a new department to bring together Cooper Union’s Admissions, Registrar, and Financial Aid Offices. The goal was to create an efficient “one stop” for students, programmed to move intuitively with the registration process. The floor was divided into three zones by installing two partial height dividing walls. Staff offices run along the periphery while student areas are kept open and free flowing in the center.
Two points of entry are utilized: the main leading to Admissions, the back to Records and Registrations. Financial Aid is in the center. Upon entering Admissions, students find a waiting area beside a colorful, custom-made reception desk with sculptural aspects that reflect the three courses of study offered: art, architecture, and engineering.
The first dividing wall slips under the overhang of the entry vestibule creating bold angles as it separates Admissions from the students’ next stop, Financial Aid. Entering this second zone, students are greeted by an advisor in another small waiting area. Computer modules are available for use in the heart of this space. An identical dividing volume then separates Financial Aid from Records and Registrations.
A long, back wall is shared by all three zones. Its center holds blue glass with a view of a yellow corridor that connects the two entrances. Lighting is suspended from the building’s columns, leaving ceilings unadorned, increasing the open feeling of the space. Cooper Union’s colors (red, yellow, blue, and green) are used throughout to differentiate space and help with way finding.

