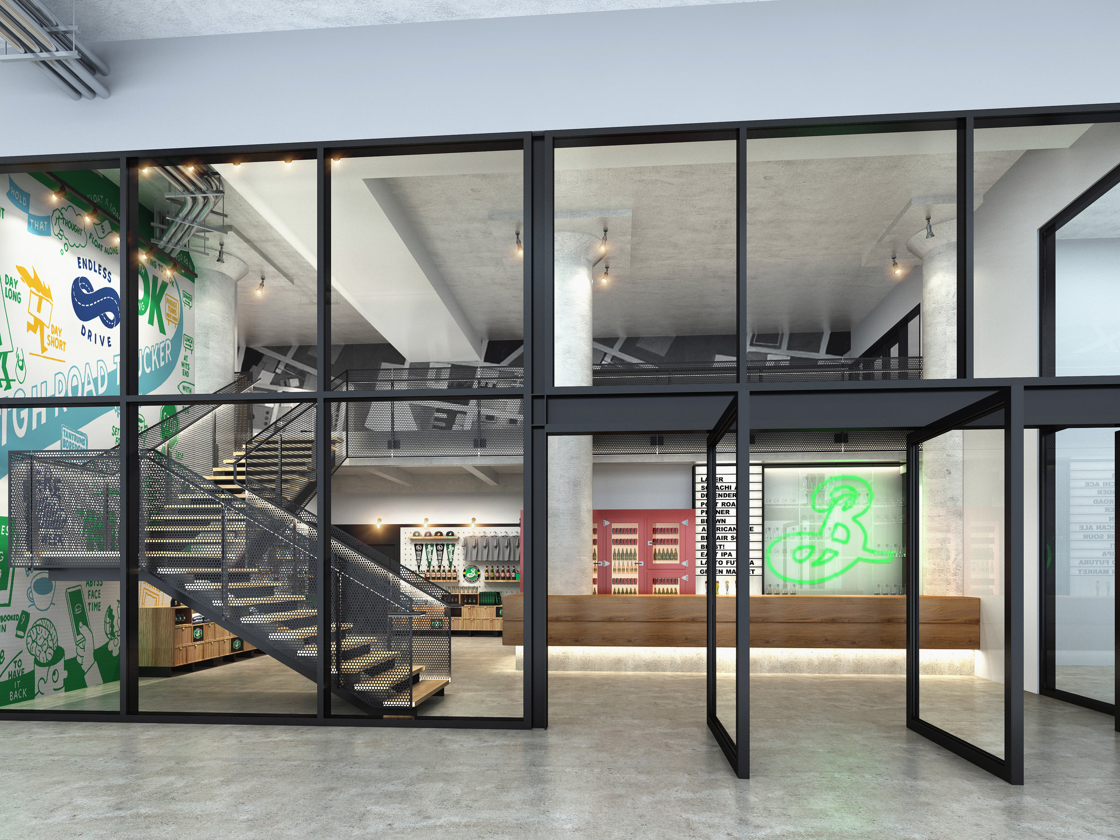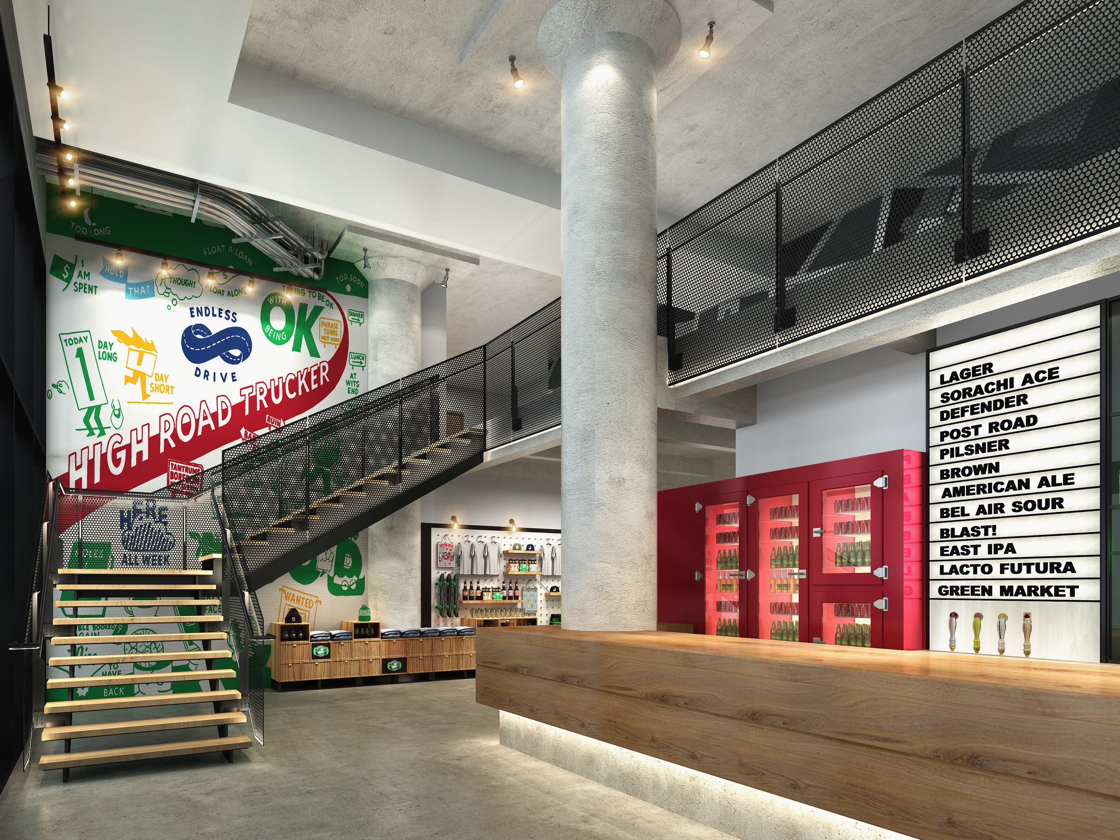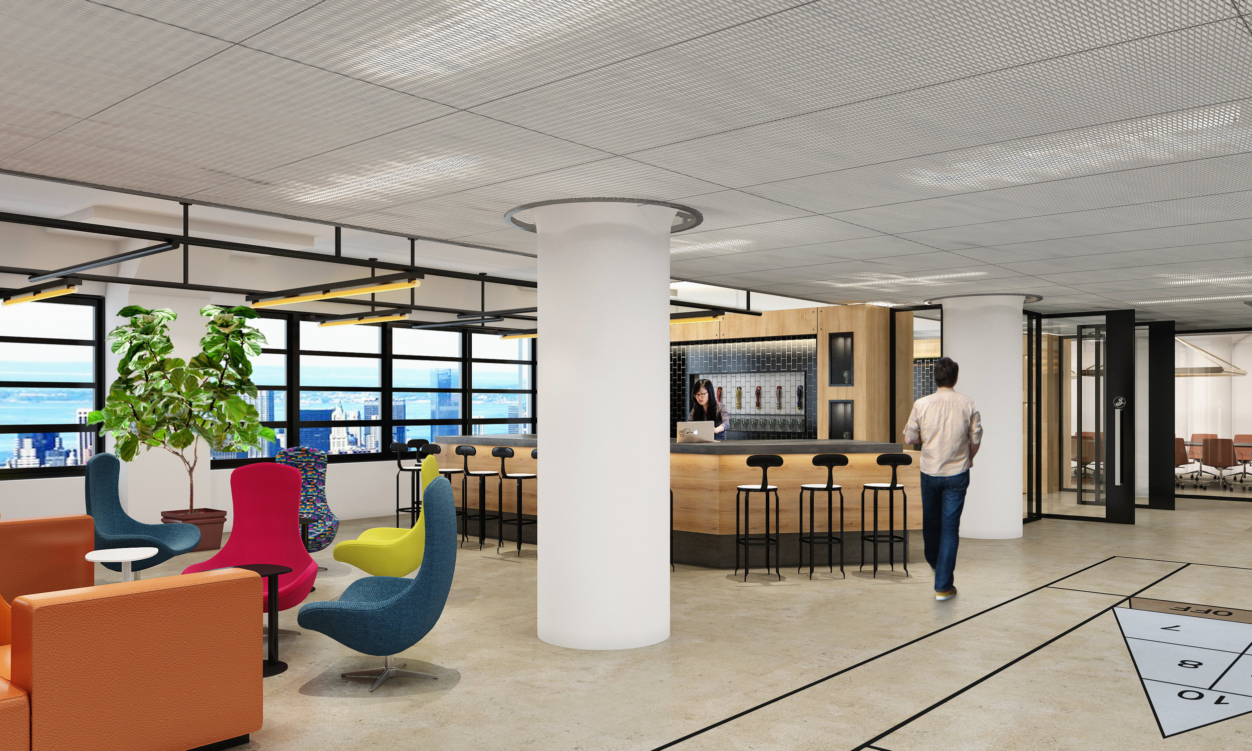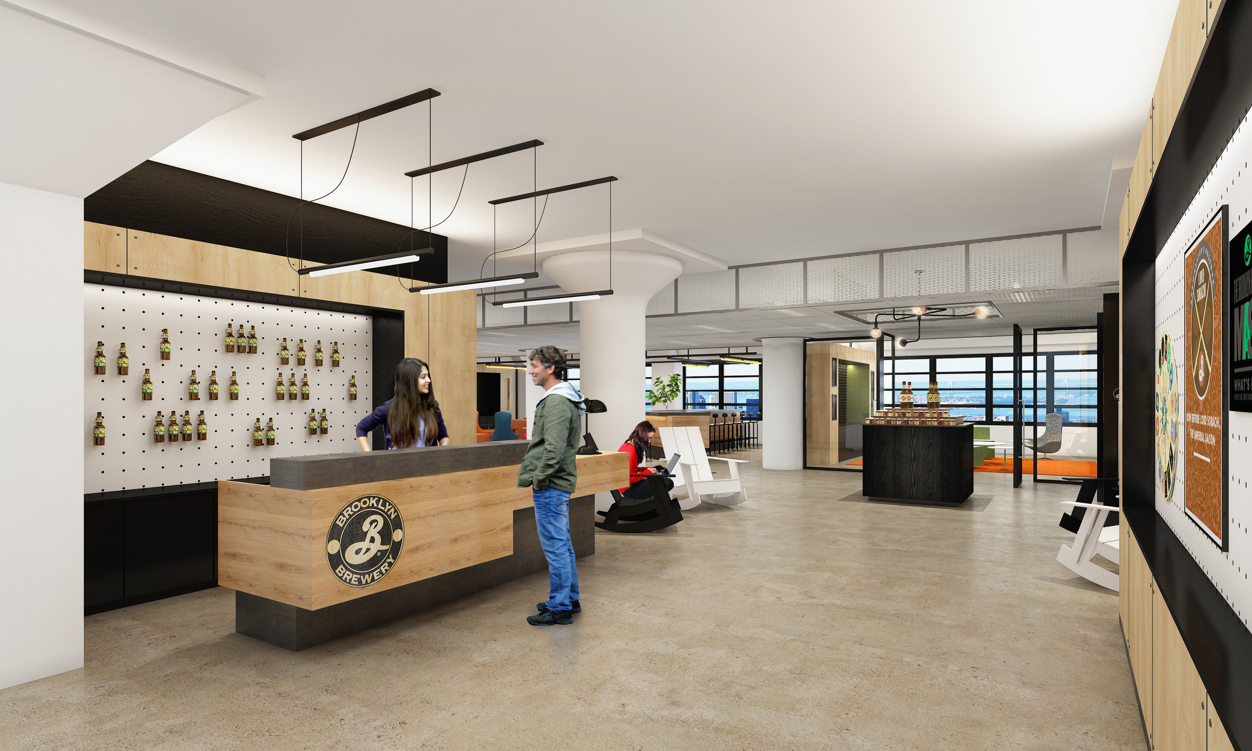Brooklyn Brewery
Brooklyn Navy Yard, Building 77
Brooklyn, NY
Brooklyn Brewery, social hub within the Navy Yard— Unbuilt Study
Planning an expansion into the newly renovated Building 77 in the historic Brooklyn Navy Yard, Brooklyn Brewery engaged Spacesmith to envision a new 75,000-square-foot facility within the 1-million-square-foot industrial warehouse. The proposed design included a ground-floor brewery and retail space, a rooftop beer garden, and offices on the 9th floor.
In collaboration with Davis Brody Bond, Spacesmith led programming and interior planning efforts to assess the brewery’s evolving operational needs. Using a data-driven, user-based approach this analysis became the foundation for spatial test fits and conceptual design. Drawing inspiration from Building 77’s industrial heritage, the design balanced function and brand identity—down-to-earth, casual, and smart.
The ground-level retail space connects directly to the Navy Yard’s food hall, offering a public entry for tours, tastings, and retail experiences.
On the 9th floor, communal spaces encourage interaction among staff and visitors. Shared break areas, showers, and flexible workstations bring together teams from both the brewing and office operations.
The rooftop experience celebrates community and craft. Featuring The Barrel Room for tastings, a demonstration kitchen for food-pairing events, and a landscaped beer garden designed with native coastal plants and hops, the space was envisioned to host private events and welcome over 400 guests—becoming a vibrant social hub within the Navy Yard.






